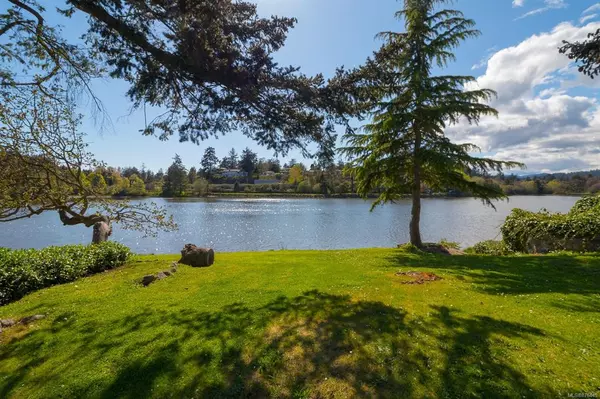$1,225,000
$1,198,800
2.2%For more information regarding the value of a property, please contact us for a free consultation.
3 Beds
2 Baths
2,204 SqFt
SOLD DATE : 06/28/2021
Key Details
Sold Price $1,225,000
Property Type Single Family Home
Sub Type Single Family Detached
Listing Status Sold
Purchase Type For Sale
Square Footage 2,204 sqft
Price per Sqft $555
MLS Listing ID 876445
Sold Date 06/28/21
Style Main Level Entry with Lower Level(s)
Bedrooms 3
Rental Info Unrestricted
Year Built 1958
Annual Tax Amount $3,970
Tax Year 2020
Lot Size 0.260 Acres
Acres 0.26
Property Description
Don't miss this one! Waterfront property tucked away at the end of a quiet cul-du-sac on a large, private .26 acre property. Enjoy this 2500 sq.ft character home with one bedroom legal suite. From the moment you walk in you will appreciate the solid hardwood floors throughout, bright and spacious layout, living room with cove ceilings and gas fireplace. The raised dining room with french doors leads to your family room with large bay windows to soak in the views and sunshine. The kitchen offers plenty of light with built in appliances overlooking the water. Walk out to your sun drenched deck to a private backyard oasis, where you can launch your kayak and enjoy the ambient setting of the Gorge waterway and Portage inlet. This home offers two bedrooms on the main floor and a full sized generous 1 BR suite encompassing most of the lower level. Legal suite upgrades include: Fireplace in the LR, large BR and walk in closet. Separate detached garage too. Don't miss this one, call today
Location
Province BC
County Capital Regional District
Area Vr Glentana
Direction East
Rooms
Basement Crawl Space, Finished, Full, Walk-Out Access
Main Level Bedrooms 2
Kitchen 2
Interior
Interior Features Dining Room, French Doors, Storage
Heating Natural Gas
Cooling None
Flooring Hardwood
Fireplaces Number 2
Fireplaces Type Gas
Fireplace 1
Appliance Dishwasher, F/S/W/D, Oven/Range Gas
Laundry In House
Exterior
Exterior Feature Balcony/Deck, Fencing: Partial, Garden
Waterfront 1
Waterfront Description Ocean
View Y/N 1
View Ocean
Roof Type Asphalt Shingle
Parking Type Detached, Driveway
Total Parking Spaces 4
Building
Lot Description Central Location, Cul-de-sac, Level, Near Golf Course, No Through Road, Park Setting, Private, Quiet Area, Recreation Nearby
Building Description Wood, Main Level Entry with Lower Level(s)
Faces East
Foundation Poured Concrete
Sewer Sewer To Lot
Water Municipal
Additional Building Exists
Structure Type Wood
Others
Tax ID 004-910-613
Ownership Freehold
Pets Description Aquariums, Birds, Caged Mammals, Cats, Dogs, Yes
Read Less Info
Want to know what your home might be worth? Contact us for a FREE valuation!

Our team is ready to help you sell your home for the highest possible price ASAP
Bought with Newport Realty Ltd.







