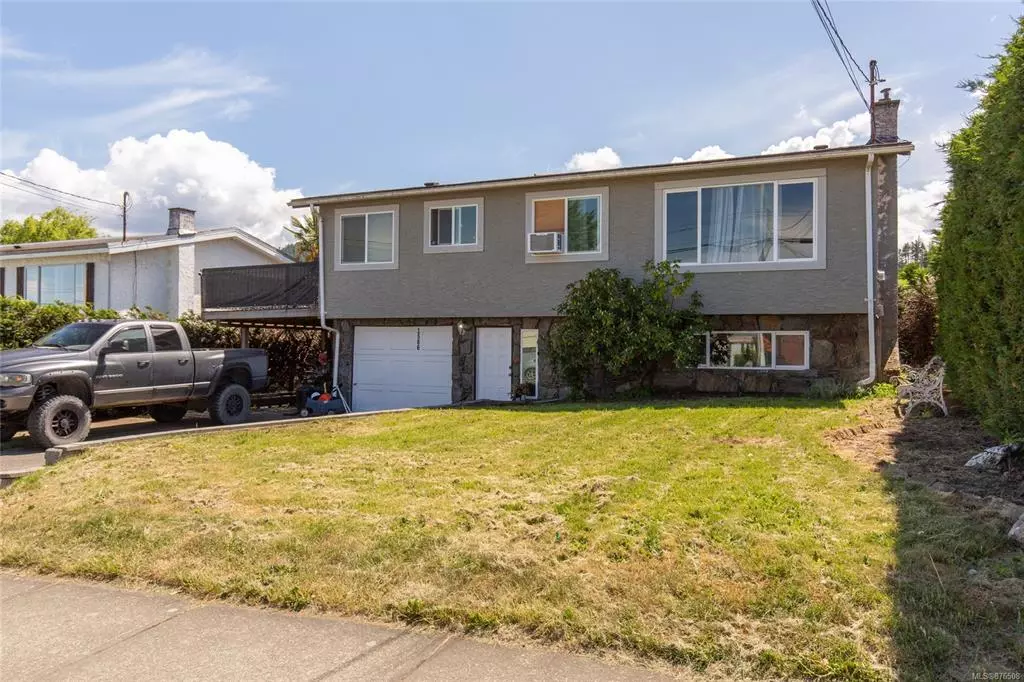$585,000
$549,900
6.4%For more information regarding the value of a property, please contact us for a free consultation.
3 Beds
2 Baths
1,536 SqFt
SOLD DATE : 08/03/2021
Key Details
Sold Price $585,000
Property Type Single Family Home
Sub Type Single Family Detached
Listing Status Sold
Purchase Type For Sale
Square Footage 1,536 sqft
Price per Sqft $380
MLS Listing ID 876508
Sold Date 08/03/21
Style Main Level Entry with Upper Level(s)
Bedrooms 3
Rental Info Unrestricted
Year Built 1977
Annual Tax Amount $3,685
Tax Year 2020
Lot Size 7,405 Sqft
Acres 0.17
Lot Dimensions 60 x 120
Property Description
Here's an ocean view family home located in the quiet seaside town of Crofton. This 3 bedroom, 2 full bath home is just a short walk to the school, marina, boat launch, oceanside walkway, shops and Salt Spring Island ferry. The main floor features a spacious livingroom, bright kitchen with a nice ocean view, 2 large bedrooms a 4 piece bathroom. Downstairs offers a cozy family room with pellet stove, a 3rd bedroom another 4 piece bath and access to the single garage. Outside there's a 30'x12' ocean view deck off the kitchen with access to the fenced back yard. All this plus vinyl windows, newer water heater and a 10 year old roof!
Location
Province BC
County North Cowichan, Municipality Of
Area Du Crofton
Zoning R6
Direction North
Rooms
Basement Finished, Walk-Out Access
Main Level Bedrooms 2
Kitchen 1
Interior
Heating Baseboard, Electric
Cooling None
Flooring Mixed
Fireplaces Number 1
Fireplaces Type Pellet Stove
Fireplace 1
Window Features Vinyl Frames
Appliance Oven/Range Electric, Refrigerator
Laundry In House
Exterior
Exterior Feature Balcony/Deck, Fencing: Full
Garage Spaces 1.0
Carport Spaces 1
View Y/N 1
View Ocean
Roof Type Asphalt Shingle
Parking Type Carport, Garage
Building
Lot Description Central Location, Level
Building Description Frame Wood,Stucco, Main Level Entry with Upper Level(s)
Faces North
Foundation Poured Concrete, Slab
Sewer Sewer Connected
Water Municipal
Structure Type Frame Wood,Stucco
Others
Tax ID 001-279-114
Ownership Freehold
Acceptable Financing Purchaser To Finance
Listing Terms Purchaser To Finance
Pets Description Aquariums, Birds, Caged Mammals, Cats, Dogs, Yes
Read Less Info
Want to know what your home might be worth? Contact us for a FREE valuation!

Our team is ready to help you sell your home for the highest possible price ASAP
Bought with RE/MAX Island Properties







