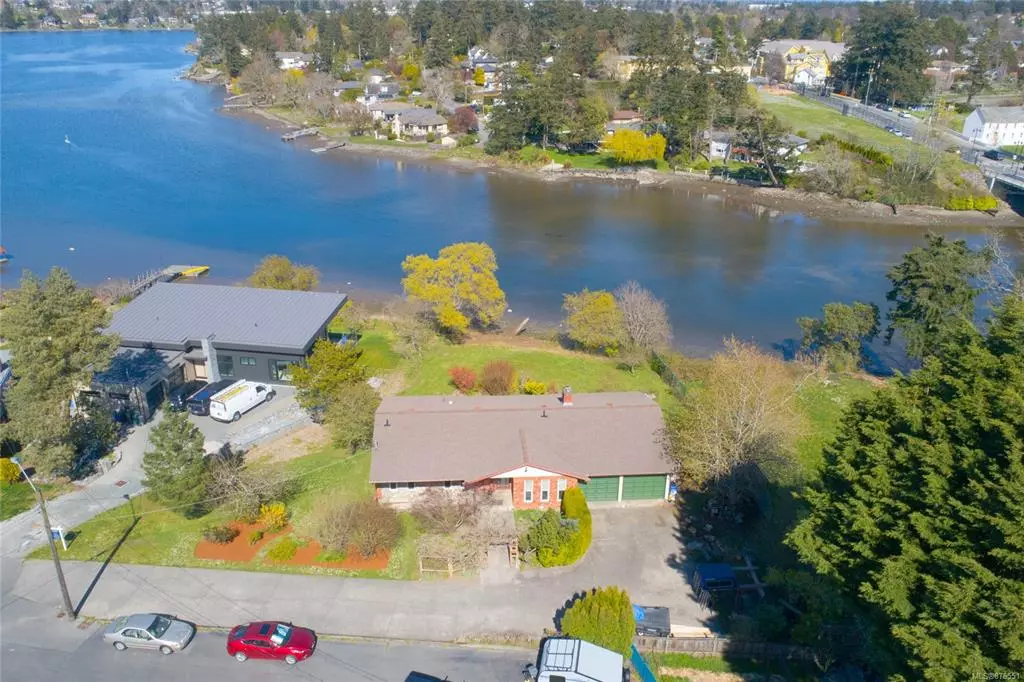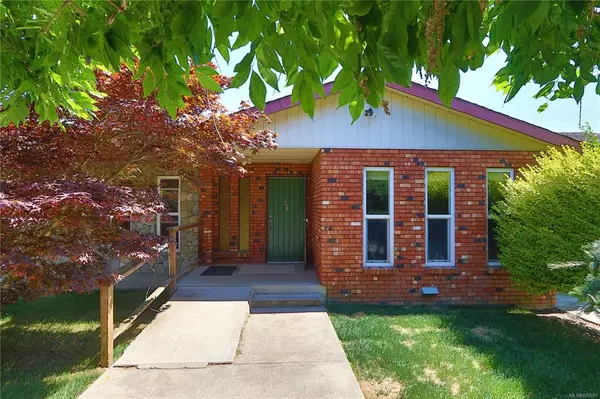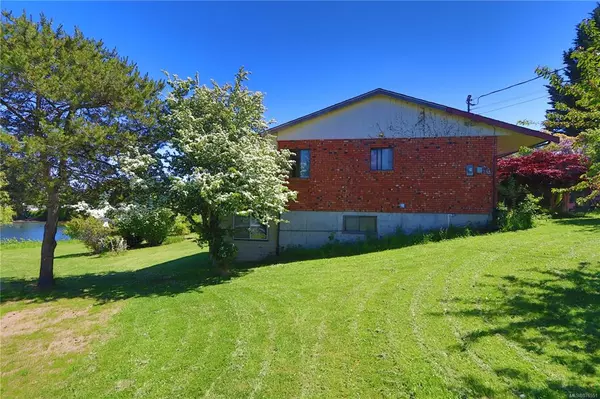$1,300,000
$1,385,000
6.1%For more information regarding the value of a property, please contact us for a free consultation.
4 Beds
3 Baths
2,524 SqFt
SOLD DATE : 10/07/2021
Key Details
Sold Price $1,300,000
Property Type Single Family Home
Sub Type Single Family Detached
Listing Status Sold
Purchase Type For Sale
Square Footage 2,524 sqft
Price per Sqft $515
MLS Listing ID 876551
Sold Date 10/07/21
Style Main Level Entry with Lower Level(s)
Bedrooms 4
Rental Info Unrestricted
Year Built 1981
Annual Tax Amount $5,086
Tax Year 2020
Lot Size 0.430 Acres
Acres 0.43
Property Description
ACCEPTED UNCONDITIONAL OFFER IN PLACE. NO FURTHER SHOWINGS. THANK YOU FOR YOUR INTEREST. Prime LOW BANK WATERFRONT property situated on the Gorge waterway, this home has been in the same family for generations. Private 0.43 acre lot slopes gently to LOW BANK WATERFRONT, and provides easy access for canoeing, kayaking, and summertime swimming all at your back door. Situated on a QUIET CUL-DE-SAC, this is the perfect home to raise your growing family and enjoy your entertaining lifestyle. The residence offers STUNNING VIEWS from most rooms and consists of 2,524 sq. ft. of finished living space over two levels. There are three bedrooms up, and potential additional accommodation down with it's own entrance. Enjoy the comfort benefits on a Trane HEAT PUMP and wood fireplace. Other features include a bright open country style kitchen, lots of windows, oak flooring, water view deck and sun-room. Enjoy your DOUBLE GARAGE & multi-car driveway.
Location
Province BC
County Capital Regional District
Area Vr Glentana
Direction Southwest
Rooms
Basement Full, Walk-Out Access, With Windows
Main Level Bedrooms 3
Kitchen 2
Interior
Interior Features Dining/Living Combo, Eating Area
Heating Forced Air, Heat Pump
Cooling Air Conditioning
Flooring Carpet, Hardwood, Laminate, Tile
Fireplaces Number 1
Fireplaces Type Living Room, Wood Burning
Equipment Central Vacuum, Electric Garage Door Opener
Fireplace 1
Window Features Aluminum Frames,Vinyl Frames
Appliance Dishwasher, F/S/W/D
Laundry In House
Exterior
Exterior Feature Balcony, Balcony/Deck, Balcony/Patio, Garden, Water Feature
Garage Spaces 3.0
Waterfront 1
Waterfront Description Ocean
View Y/N 1
View Ocean
Roof Type Fibreglass Shingle
Handicap Access Ground Level Main Floor, Primary Bedroom on Main
Parking Type Attached, Driveway, Garage, Garage Double, RV Access/Parking
Total Parking Spaces 4
Building
Lot Description Central Location, Cleared, Cul-de-sac, Landscaped, No Through Road, Recreation Nearby, Shopping Nearby, Sloping, Walk on Waterfront
Building Description Brick & Siding,Cement Fibre,Stone, Main Level Entry with Lower Level(s)
Faces Southwest
Foundation Poured Concrete
Sewer Sewer Connected
Water Municipal
Additional Building Exists
Structure Type Brick & Siding,Cement Fibre,Stone
Others
Restrictions Building Scheme,Easement/Right of Way,Restrictive Covenants
Tax ID 004-910-044
Ownership Freehold
Acceptable Financing Purchaser To Finance
Listing Terms Purchaser To Finance
Pets Description Aquariums, Birds, Caged Mammals, Cats, Dogs
Read Less Info
Want to know what your home might be worth? Contact us for a FREE valuation!

Our team is ready to help you sell your home for the highest possible price ASAP
Bought with Pemberton Holmes - Sooke







