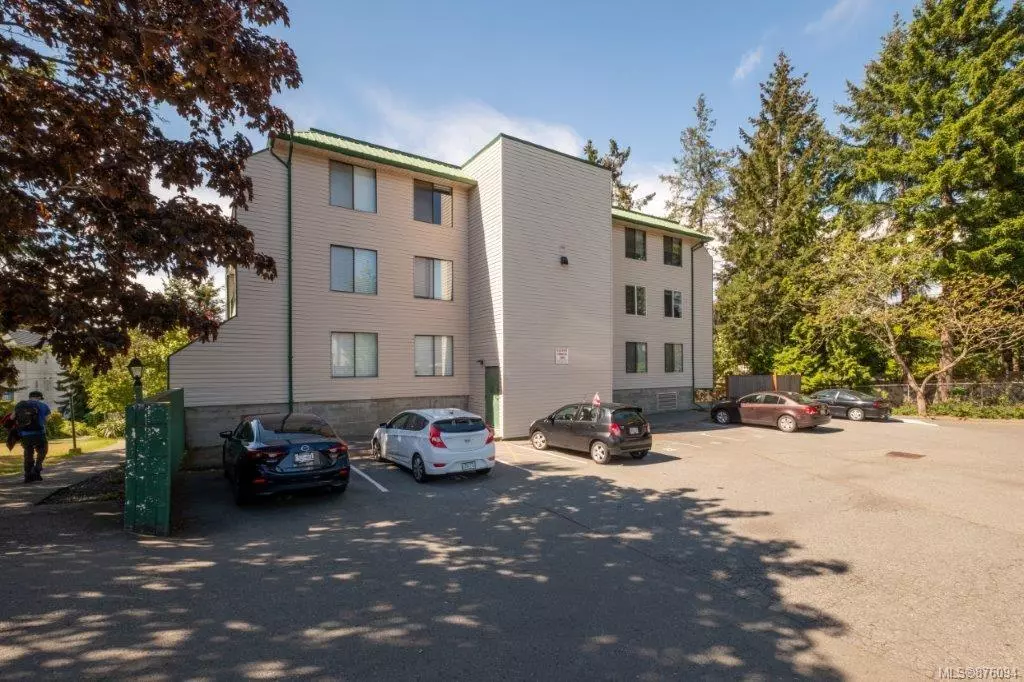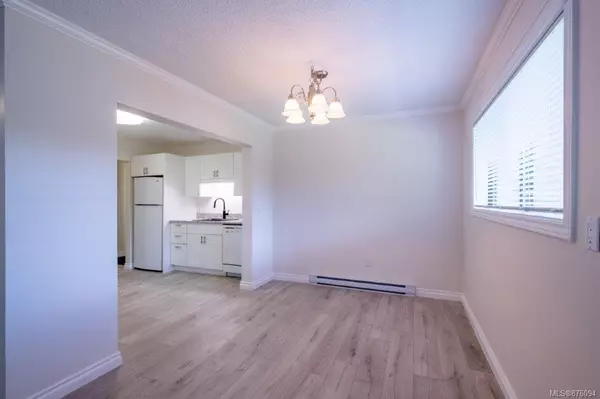$316,000
$299,900
5.4%For more information regarding the value of a property, please contact us for a free consultation.
2 Beds
1 Bath
1,087 SqFt
SOLD DATE : 07/15/2021
Key Details
Sold Price $316,000
Property Type Condo
Sub Type Condo Apartment
Listing Status Sold
Purchase Type For Sale
Square Footage 1,087 sqft
Price per Sqft $290
Subdivision Long Lake Manor
MLS Listing ID 876094
Sold Date 07/15/21
Style Condo
Bedrooms 2
HOA Fees $312/mo
Rental Info Unrestricted
Year Built 1981
Annual Tax Amount $1,327
Tax Year 2020
Property Description
Completely renovated two-bedroom condo. This immaculate ground floor corner unit is ready to move in, all renovations have been completely to the highest standard. Laminate flooring throughout with colour matching tile in the bathroom. Large living room with crown moulding with 6 ft sliding door to your sunny 22ftx5ft private patio. Completely re-painted. You will enjoy cooking in this modern kitchen, with plenty of storage and counter top space. Custom Lazy Susan. Custom deep sink with under cabinet lighting. Brand-new tub and surround with stone countertop bathroom vanity. Two spacious bedrooms, one with an extra large closet, the other bedroom has a sliding door out onto your 12ft x 5ft private patio. All new light fixtures, blinds and a brand new hot water tank. Plenty of storage with coat closet by entrance and linen closet in the hallway. Washer/dryer combo allowed with strata approval. Walking distance to Country Club mall and on bus route. Rentals and one cat allowed.
Location
Province BC
County Nanaimo, City Of
Area Na Uplands
Zoning COR1
Direction North
Rooms
Main Level Bedrooms 2
Kitchen 1
Interior
Interior Features Elevator
Heating Baseboard, Electric
Cooling None
Laundry Common Area
Exterior
Exterior Feature Balcony/Patio
Roof Type Tar/Gravel
Parking Type Underground
Total Parking Spaces 1
Building
Building Description Frame Wood, Condo
Faces North
Story 5
Foundation Poured Concrete
Sewer Sewer Connected
Water Municipal
Structure Type Frame Wood
Others
Tax ID 000-866-989
Ownership Freehold/Strata
Pets Description Aquariums, Birds, Caged Mammals, Cats, Number Limit
Read Less Info
Want to know what your home might be worth? Contact us for a FREE valuation!

Our team is ready to help you sell your home for the highest possible price ASAP
Bought with Sutton Group-West Coast Realty (Nan)







