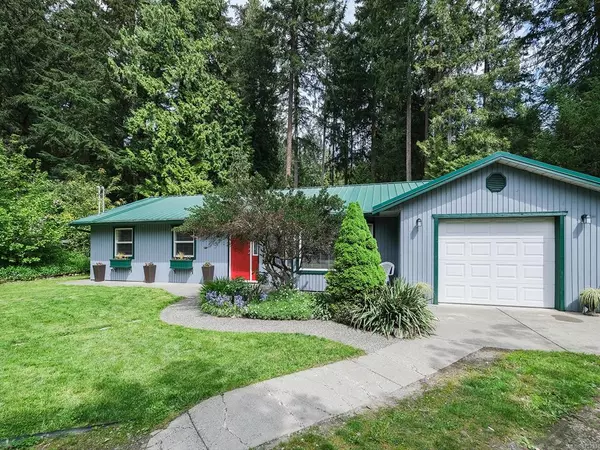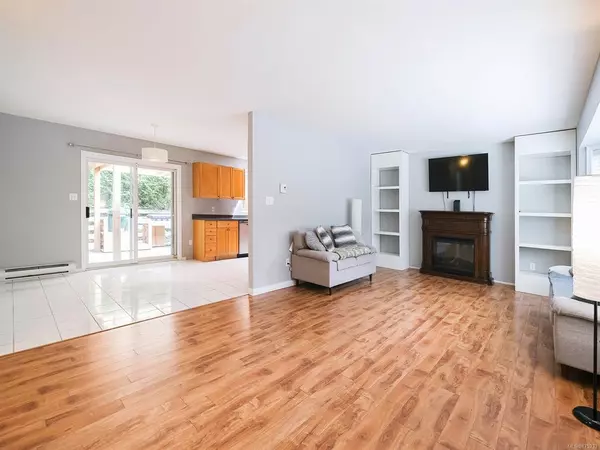$550,000
$599,000
8.2%For more information regarding the value of a property, please contact us for a free consultation.
3 Beds
2 Baths
1,281 SqFt
SOLD DATE : 06/30/2021
Key Details
Sold Price $550,000
Property Type Single Family Home
Sub Type Single Family Detached
Listing Status Sold
Purchase Type For Sale
Square Footage 1,281 sqft
Price per Sqft $429
MLS Listing ID 875233
Sold Date 06/30/21
Style Rancher
Bedrooms 3
Rental Info Unrestricted
Year Built 1994
Annual Tax Amount $1,870
Tax Year 2020
Lot Size 10,018 Sqft
Acres 0.23
Lot Dimensions Irregular
Property Description
Welcome to this 3 bedroom, 2 bathroom, 1,281sqft rancher located in Cobble Hill.
The generous sized living room has a bay window and electric fireplace with built-in shelving. The dining room has slider access to the back patio, and the kitchen features a skylight and garden window. The laundry/mechanical room also provides access to the attached single car garage. Down the hallway you will find two bedrooms and a 4 piece main bathroom with skylight. The primary bedroom also features a skylight and has a 4 piece ensuite.
The property includes the appliances and an easy care yard with mature landscaping. Around the back of the home is a concrete patio with a ‘Grill and Chill’ area that features a covered patio, and pergola over the cook station.
Close to recreation, shopping and an easy commute to either Duncan or Victoria. Come and experience living in the beautiful Cowichan Valley.
Location
Province BC
County Cowichan Valley Regional District
Area Ml Cobble Hill
Zoning CVRD Area S.Cow RR-3
Direction West
Rooms
Basement None
Main Level Bedrooms 3
Kitchen 1
Interior
Heating Baseboard, Electric
Cooling None
Flooring Mixed
Fireplaces Number 1
Fireplaces Type Electric
Fireplace 1
Window Features Bay Window(s),Garden Window(s),Insulated Windows,Skylight(s),Vinyl Frames
Appliance Dishwasher, F/S/W/D, Water Filters
Laundry In House
Exterior
Exterior Feature Balcony/Patio, Fencing: Partial, Garden, Low Maintenance Yard
Garage Spaces 1.0
Roof Type Metal
Handicap Access Ground Level Main Floor, No Step Entrance, Primary Bedroom on Main
Parking Type Attached, Garage, Open
Total Parking Spaces 3
Building
Lot Description Irregular Lot, Near Golf Course, Recreation Nearby, Shopping Nearby
Building Description Frame Wood,Insulation: Ceiling,Insulation: Walls,Wood, Rancher
Faces West
Foundation Poured Concrete, Slab
Sewer Septic System
Water Well: Drilled
Structure Type Frame Wood,Insulation: Ceiling,Insulation: Walls,Wood
Others
Tax ID 006-624-341
Ownership Freehold
Acceptable Financing Must Be Paid Off
Listing Terms Must Be Paid Off
Pets Description Aquariums, Birds, Caged Mammals, Cats, Dogs, Yes
Read Less Info
Want to know what your home might be worth? Contact us for a FREE valuation!

Our team is ready to help you sell your home for the highest possible price ASAP
Bought with RE/MAX Camosun







