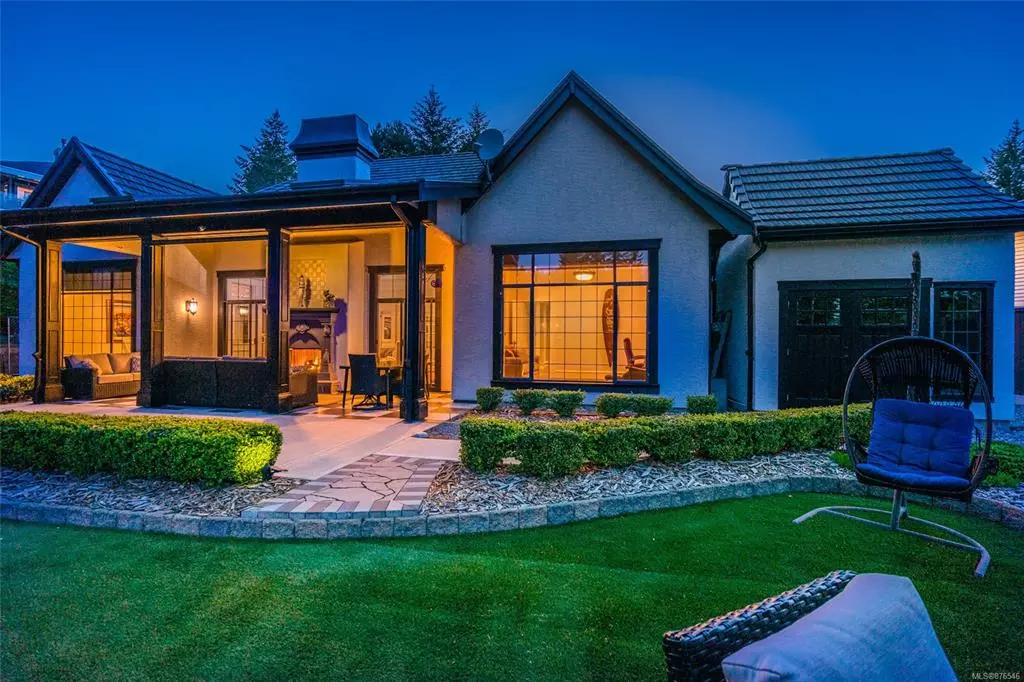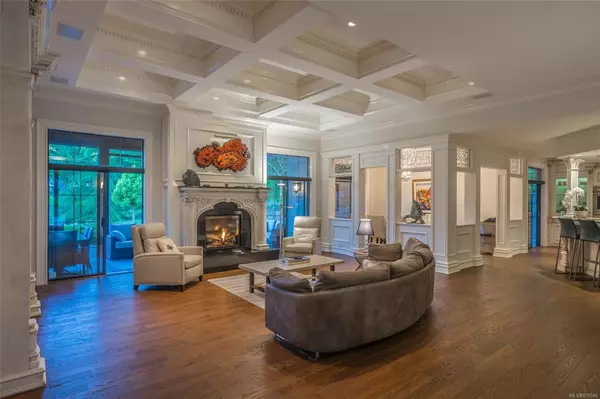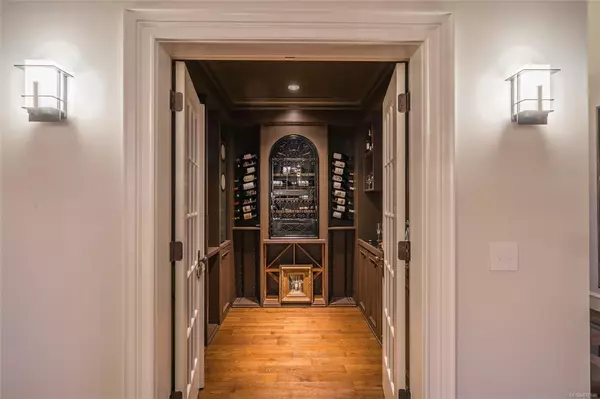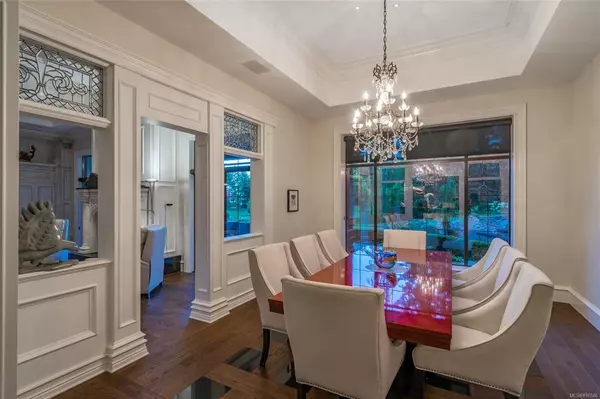$1,800,000
$1,825,000
1.4%For more information regarding the value of a property, please contact us for a free consultation.
3 Beds
4 Baths
3,578 SqFt
SOLD DATE : 09/29/2021
Key Details
Sold Price $1,800,000
Property Type Single Family Home
Sub Type Single Family Detached
Listing Status Sold
Purchase Type For Sale
Square Footage 3,578 sqft
Price per Sqft $503
MLS Listing ID 876546
Sold Date 09/29/21
Style Main Level Entry with Upper Level(s)
Bedrooms 3
Rental Info Unrestricted
Year Built 2010
Annual Tax Amount $6,186
Tax Year 2020
Lot Size 0.310 Acres
Acres 0.31
Property Description
‘Where Green Meets Blue’. On a quiet cul de sac surrounded by an award winning Golf course, this timeless Fairwinds home with premier finishes combines Heritage style quality with all the amenities of a new home. The automated gated entry, and professional landscaping lead to an impressive living space with a temperature controlled wine room, captivating living and dining and a quality chef’s kitchen with spacious pantry. Leaded glass transoms and expansive doors beckon you onto the covered patio with outdoor fireplace. A stunning master suite with elegant spa bathroom and private den allow you to relax in your private retreat. Upstairs are 2 bedrooms, each with a private ensuite. Located in Fairwinds, a master-planned community more than three decades in the making, this premier Vancouver Island location combines oceanfront living with the wide array of activities including an award-winning golf, a fitness centre, hiking trails, a marina and a selection of organic farms.
Location
Province BC
County Nanaimo Regional District
Area Pq Fairwinds
Zoning RS1
Direction Northwest
Rooms
Other Rooms Storage Shed
Basement Crawl Space
Main Level Bedrooms 1
Kitchen 1
Interior
Interior Features Soaker Tub, Wine Storage, Workshop
Heating Heat Pump
Cooling Air Conditioning
Flooring Hardwood
Fireplaces Number 2
Fireplaces Type Propane
Equipment Electric Garage Door Opener, Propane Tank
Fireplace 1
Appliance Dishwasher, Dryer, Oven Built-In, Oven/Range Gas, Refrigerator, Washer
Laundry In House
Exterior
Exterior Feature Garden, Security System, Sprinkler System
Garage Spaces 2.0
Utilities Available Cable To Lot, Electricity To Lot, Garbage, Recycling, Underground Utilities
Roof Type Tile
Handicap Access Ground Level Main Floor, Primary Bedroom on Main
Parking Type Garage Double
Total Parking Spaces 2
Building
Lot Description Cul-de-sac, Marina Nearby, On Golf Course, Quiet Area, Recreation Nearby
Building Description Frame Wood,Stone,Stucco, Main Level Entry with Upper Level(s)
Faces Northwest
Foundation Poured Concrete
Sewer Sewer Connected
Water Regional/Improvement District
Structure Type Frame Wood,Stone,Stucco
Others
Tax ID 014-775-123
Ownership Freehold
Pets Description Aquariums, Birds, Caged Mammals, Cats, Dogs
Read Less Info
Want to know what your home might be worth? Contact us for a FREE valuation!

Our team is ready to help you sell your home for the highest possible price ASAP
Bought with Royal LePage Nanaimo Realty (NanIsHwyN)







