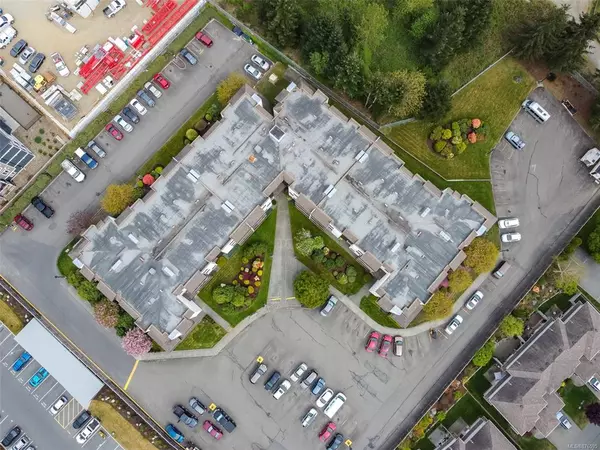$230,000
$214,800
7.1%For more information regarding the value of a property, please contact us for a free consultation.
1 Bed
1 Bath
660 SqFt
SOLD DATE : 07/30/2021
Key Details
Sold Price $230,000
Property Type Condo
Sub Type Condo Apartment
Listing Status Sold
Purchase Type For Sale
Square Footage 660 sqft
Price per Sqft $348
Subdivision Rockland House
MLS Listing ID 876595
Sold Date 07/30/21
Style Condo
Bedrooms 1
HOA Fees $257/mo
Rental Info Unrestricted
Year Built 1981
Annual Tax Amount $1,167
Tax Year 2020
Property Description
Well kept 1 bedroom, 1 bathroom unit in Rockland House. Current tenant is leaving end of July so quick possession is possible. The unit is clean, tidy, and is ideal for a single or couple. This mountain view condo might be exactly what you are looking for. The good sized living room is bright and west facing and has a nice sized deck that catches the afternoon sun. There is a full bathroom with a tub/shower combo so you can still enjoy a soak. Carpets are approx 2 years old and the appliances and kitchen counters have been replaced over the past 5 years. One small pet (up to 14" at front shoulder) and rentals allowed. Great proximity to Merecroft village, recreation, movie theatre and all other necessities. This building even has a healthy contingency fund. This price range is extremely busy!
Location
Province BC
County Campbell River, City Of
Area Cr Campbell River Central
Zoning RM3
Direction West
Rooms
Main Level Bedrooms 1
Kitchen 1
Interior
Interior Features Dining/Living Combo
Heating Baseboard, Electric
Cooling Other
Fireplaces Number 1
Fireplaces Type Electric
Fireplace 1
Window Features Aluminum Frames
Appliance Dishwasher, Oven/Range Electric, Refrigerator
Laundry Common Area
Exterior
Exterior Feature Balcony/Deck
Roof Type Membrane
Handicap Access Accessible Entrance
Parking Type Open
Total Parking Spaces 1
Building
Building Description Frame Wood,Insulation All,Vinyl Siding,Wood, Condo
Faces West
Story 3
Foundation Poured Concrete
Sewer Sewer Connected
Water Municipal
Additional Building None
Structure Type Frame Wood,Insulation All,Vinyl Siding,Wood
Others
Tax ID 000-875-490
Ownership Freehold/Strata
Acceptable Financing Purchaser To Finance
Listing Terms Purchaser To Finance
Pets Description Aquariums, Birds, Caged Mammals, Cats, Dogs, Number Limit, Size Limit
Read Less Info
Want to know what your home might be worth? Contact us for a FREE valuation!

Our team is ready to help you sell your home for the highest possible price ASAP
Bought with Royal LePage Advance Realty







