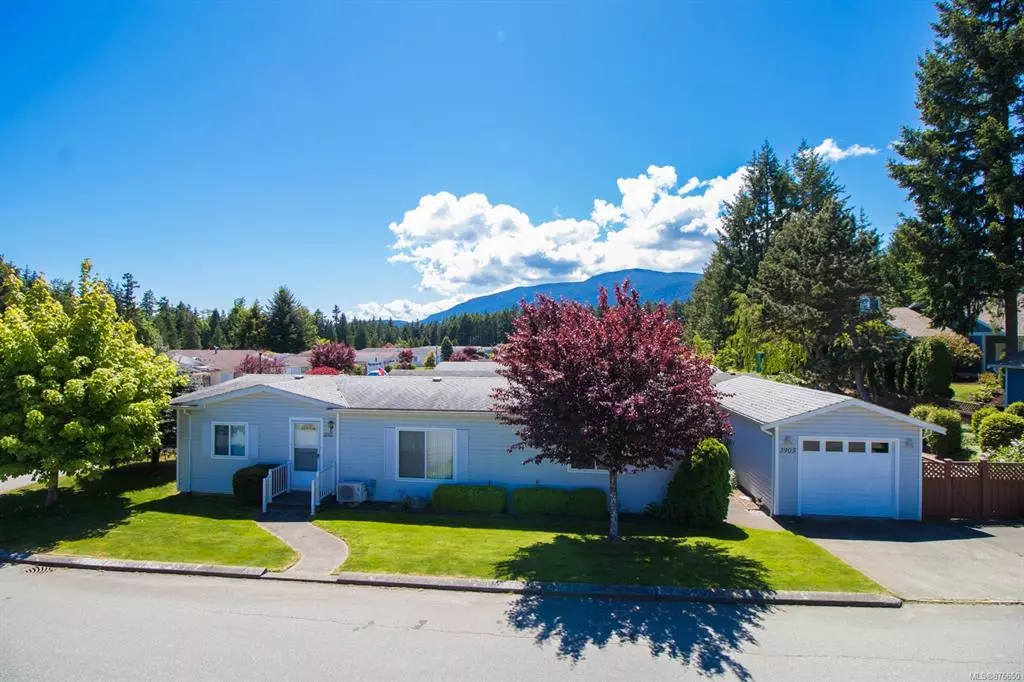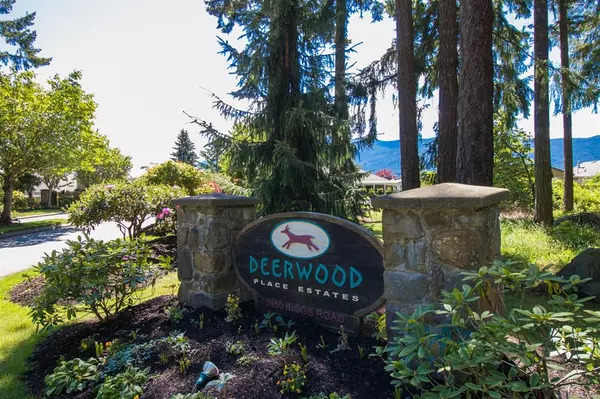$429,000
$429,000
For more information regarding the value of a property, please contact us for a free consultation.
3 Beds
2 Baths
1,381 SqFt
SOLD DATE : 07/16/2021
Key Details
Sold Price $429,000
Property Type Manufactured Home
Sub Type Manufactured Home
Listing Status Sold
Purchase Type For Sale
Square Footage 1,381 sqft
Price per Sqft $310
Subdivision Deerwood Estates
MLS Listing ID 876650
Sold Date 07/16/21
Style Rancher
Bedrooms 3
HOA Fees $546/mo
Rental Info No Rentals
Year Built 1995
Annual Tax Amount $2,149
Tax Year 2020
Property Description
This freshly repainted 3 bedroom, 2 bathroom rancher is located in the beautiful and serene Deerwood Estates. Among the many lifestyle opportunities, Deerwood Estates is beautifully landscaped, includes views of Mount Benson and has a community clubhouse. This home is on a corner lot and is bright and spacious with natural lighting throughout. The functional layout hosts cozy bedrooms, large living spaces, a heat pump, sprinkler system and lots of storage. Off the back entrance is a small, but sweet enclosed patio. The fully fenced yard hosts neat and tidy landscaping perfect for your ideas to come to life with a detached garage great for storage and/or parking one vehicle. A lovely park with a wholesome community, don't let this opportunity pass you by! Book your showing today. All data & measurements are approximate & should be verified if important.
Location
Province BC
County Nanaimo, City Of
Area Na North Jingle Pot
Zoning R12
Direction North
Rooms
Basement Crawl Space
Main Level Bedrooms 3
Kitchen 1
Interior
Heating Forced Air, Natural Gas
Cooling Other
Flooring Mixed
Equipment Central Vacuum Roughed-In, Electric Garage Door Opener
Window Features Vinyl Frames
Laundry In House
Exterior
Exterior Feature Fencing: Full, Sprinkler System
Garage Spaces 1.0
Amenities Available Clubhouse
View Y/N 1
View Mountain(s)
Roof Type Asphalt Shingle
Handicap Access Primary Bedroom on Main
Parking Type Additional, Garage
Total Parking Spaces 2
Building
Lot Description Corner, Gated Community, Shopping Nearby
Building Description Insulation All,Vinyl Siding, Rancher
Faces North
Foundation Poured Concrete
Sewer Sewer Connected
Water Municipal
Structure Type Insulation All,Vinyl Siding
Others
HOA Fee Include Maintenance Grounds
Ownership Pad Rental
Pets Description Cats, Dogs
Read Less Info
Want to know what your home might be worth? Contact us for a FREE valuation!

Our team is ready to help you sell your home for the highest possible price ASAP
Bought with RE/MAX of Nanaimo







