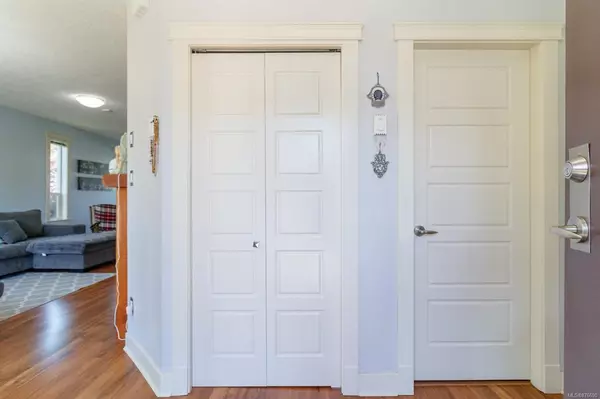$500,000
$499,900
For more information regarding the value of a property, please contact us for a free consultation.
3 Beds
3 Baths
2,100 SqFt
SOLD DATE : 08/04/2021
Key Details
Sold Price $500,000
Property Type Townhouse
Sub Type Row/Townhouse
Listing Status Sold
Purchase Type For Sale
Square Footage 2,100 sqft
Price per Sqft $238
Subdivision Artisan Park
MLS Listing ID 876690
Sold Date 08/04/21
Style Other
Bedrooms 3
HOA Fees $231/mo
Rental Info Some Rentals
Year Built 2010
Annual Tax Amount $3,171
Tax Year 2020
Lot Size 2,178 Sqft
Acres 0.05
Property Description
Rarely do units come up in the Artisan Park complex. Unlike any other 3 bed 3 bath townhome this feels like a house. Large bedrooms and open living space delivering tons of sunlight into the home captivates you as soon as you walk through the large lavender field entry. The Master bedroom provides a large walk in closet and ensuite for maximum comfort. The hidden gem in here is the massive rec room downstairs with its own extra room and EASY ready to install bathroom plus walk in closet to add on value for future buyers.The backyard deck is incredible for summer hangouts and bbqs. Jaw dropping landscaping on this property and throughout the complex where it is immediately recognized that pride of ownership exudes the moment you drive in. Close to town, steps to buslines, parks, hospitals and schools, yet tucked away in its own private oasis. This home checks off the list for any buyer looking for size, value, quality and security for both young and old...dont forget your pets!
Location
Province BC
County North Cowichan, Municipality Of
Area Du West Duncan
Zoning R-6
Direction South
Rooms
Basement Full, Partially Finished
Kitchen 1
Interior
Heating Baseboard, Electric, Natural Gas
Cooling Other
Flooring Laminate
Fireplaces Number 1
Fireplaces Type Gas
Equipment Security System
Fireplace 1
Window Features Insulated Windows
Laundry In Unit
Exterior
Exterior Feature Balcony/Patio, Fencing: Full, Garden, Low Maintenance Yard, Sprinkler System
Utilities Available Underground Utilities
View Y/N 1
View Mountain(s)
Roof Type Fibreglass Shingle
Parking Type Guest, Open
Total Parking Spaces 2
Building
Lot Description Central Location, Family-Oriented Neighbourhood, Landscaped, Level, Quiet Area, Shopping Nearby, Sidewalk
Building Description Cement Fibre,Insulation: Ceiling,Insulation: Walls, Other
Faces South
Story 3
Foundation Other
Sewer Sewer To Lot
Water Municipal
Structure Type Cement Fibre,Insulation: Ceiling,Insulation: Walls
Others
HOA Fee Include Property Management
Tax ID 028-417-062
Ownership Freehold/Strata
Pets Description Aquariums, Birds, Caged Mammals, Cats, Dogs, Number Limit
Read Less Info
Want to know what your home might be worth? Contact us for a FREE valuation!

Our team is ready to help you sell your home for the highest possible price ASAP
Bought with Sutton Group-West Coast Realty (Dunc)







