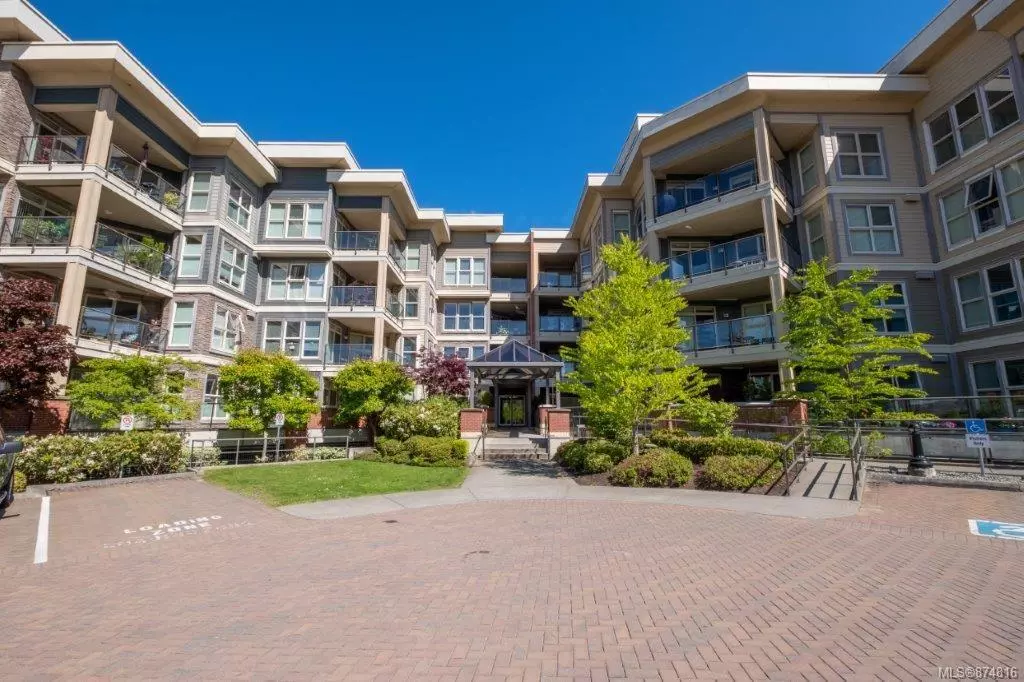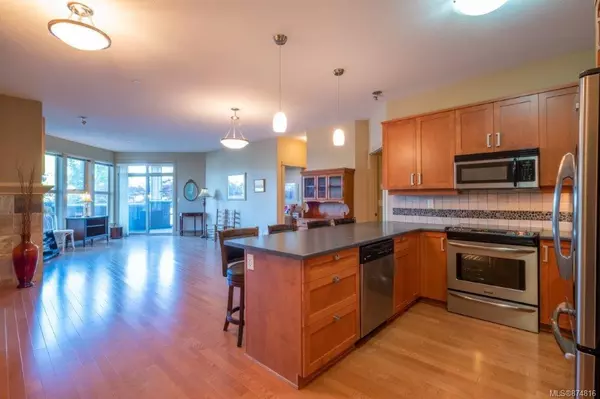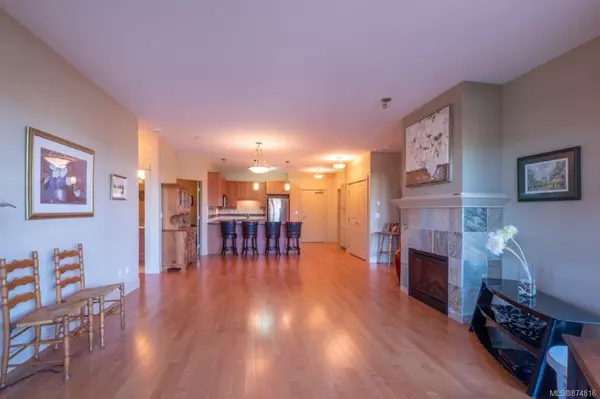$457,000
$469,900
2.7%For more information regarding the value of a property, please contact us for a free consultation.
2 Beds
2 Baths
1,283 SqFt
SOLD DATE : 07/30/2021
Key Details
Sold Price $457,000
Property Type Condo
Sub Type Condo Apartment
Listing Status Sold
Purchase Type For Sale
Square Footage 1,283 sqft
Price per Sqft $356
Subdivision The Texada
MLS Listing ID 874816
Sold Date 07/30/21
Style Condo
Bedrooms 2
HOA Fees $365/mo
Rental Info Some Rentals
Year Built 2008
Annual Tax Amount $2,830
Tax Year 2020
Lot Size 1,306 Sqft
Acres 0.03
Property Description
Bright and sunny main level. Two bedroom, two bathrooms plus Den with enormous patio at the TEXADA. Open-plan living with large kitchen with custom backsplash and breakfasting bar. Hardwood flooring throughout, dining, kitchen and living room with cozy Electric fireplace. The unit feels even larger with its 9 ft ceilings. Spacious primary bedroom with large walk-in closets and 4-piece ensuite. Looking out onto your oversized North Easterly exposure patio, you will enjoy this outdoor living space with enough room for furniture, BBQ, and the Gardner in you. Fitness centre, One underground parking spot, and storage room. 1 Cat or 1 Dog, Rentals permitted! Makes this a great investment! Two Elevators, exercise room, and strata meeting room. Underground parking. The building was built with cutting each technique of no burn retarded and exterior rain screening.
Location
Province BC
County Nanaimo, City Of
Area Na North Nanaimo
Zoning R-8
Direction Northeast
Rooms
Main Level Bedrooms 2
Kitchen 1
Interior
Heating Baseboard, Electric
Cooling None
Flooring Carpet, Hardwood, Tile
Fireplaces Number 1
Fireplaces Type Electric
Fireplace 1
Window Features Insulated Windows
Laundry In House
Exterior
Amenities Available Elevator(s), Fitness Centre, Recreation Facilities, Secured Entry
Roof Type Membrane
Parking Type Guest, Open, Underground
Total Parking Spaces 1
Building
Building Description Brick,Cement Fibre,Frame Metal,Insulation: Ceiling,Insulation: Walls, Condo
Faces Northeast
Foundation Poured Concrete
Sewer Sewer To Lot
Water Municipal
Structure Type Brick,Cement Fibre,Frame Metal,Insulation: Ceiling,Insulation: Walls
Others
HOA Fee Include Maintenance Structure,Property Management
Tax ID 027-579-174
Ownership Freehold/Strata
Pets Description Cats, Dogs, Number Limit, Size Limit
Read Less Info
Want to know what your home might be worth? Contact us for a FREE valuation!

Our team is ready to help you sell your home for the highest possible price ASAP
Bought with Sutton Group-West Coast Realty (Nan)







