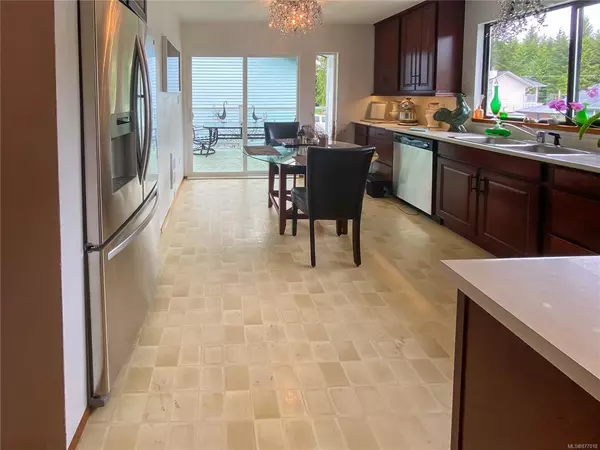$480,000
$499,000
3.8%For more information regarding the value of a property, please contact us for a free consultation.
3 Beds
3 Baths
2,262 SqFt
SOLD DATE : 11/30/2021
Key Details
Sold Price $480,000
Property Type Single Family Home
Sub Type Single Family Detached
Listing Status Sold
Purchase Type For Sale
Square Footage 2,262 sqft
Price per Sqft $212
MLS Listing ID 877018
Sold Date 11/30/21
Style Ground Level Entry With Main Up
Bedrooms 3
Rental Info Unrestricted
Year Built 1987
Annual Tax Amount $2,750
Tax Year 2020
Lot Size 8,276 Sqft
Acres 0.19
Property Description
Work from home! Currently licensed as a daycare, this property is also well suited for Rental investment, in law suite, B&B or family home - all great options for this home. Main occupants would have the large foyer to enter to the upstairs living area and access the ground level shared laundry with convenient closed off areas for separate living quarters. The suite would be a bedroom, living room, nice sized kitchen with dining area and 3 piece bathroom entered from the back yard. The main area offers 3 bedrooms, full bathroom with a 2 piece ensuite in the master. The updated kitchen with cherry cabinets offers access to the covered deck which is also accessed from the dining/open living area. Both bathrooms will have new vanities soon. Outside offers plenty of open parking as well as a carport - accessed to the laundry room. Fully fenced landscaped back yard with garden shed backing onto green space - nice and private.
Location
Province BC
County Port Hardy, District Of
Area Ni Port Hardy
Zoning R1
Direction Northeast
Rooms
Basement None
Main Level Bedrooms 3
Kitchen 2
Interior
Heating Baseboard, Electric
Cooling None
Window Features Insulated Windows
Laundry In House
Exterior
Carport Spaces 1
Roof Type Asphalt Shingle
Parking Type Carport, Open
Total Parking Spaces 5
Building
Lot Description In Wooded Area
Building Description Vinyl Siding, Ground Level Entry With Main Up
Faces Northeast
Foundation Slab
Sewer Sewer Connected
Water Municipal
Structure Type Vinyl Siding
Others
Tax ID 000-377-198
Ownership Freehold
Pets Description Aquariums, Birds, Caged Mammals, Cats, Dogs
Read Less Info
Want to know what your home might be worth? Contact us for a FREE valuation!

Our team is ready to help you sell your home for the highest possible price ASAP
Bought with Royal LePage Advance Realty







