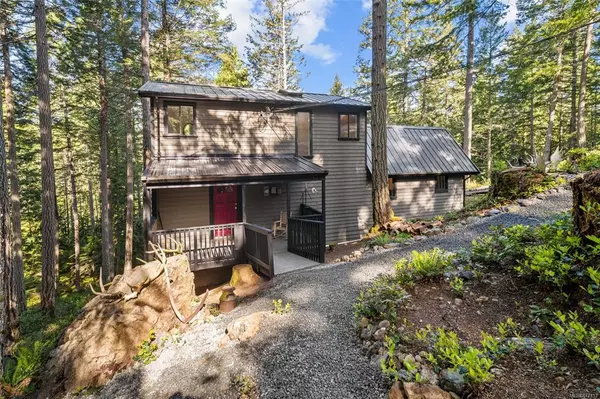$1,080,000
$1,049,900
2.9%For more information regarding the value of a property, please contact us for a free consultation.
3 Beds
3 Baths
2,201 SqFt
SOLD DATE : 07/22/2021
Key Details
Sold Price $1,080,000
Property Type Single Family Home
Sub Type Single Family Detached
Listing Status Sold
Purchase Type For Sale
Square Footage 2,201 sqft
Price per Sqft $490
MLS Listing ID 877113
Sold Date 07/22/21
Style Main Level Entry with Lower/Upper Lvl(s)
Bedrooms 3
Rental Info Unrestricted
Year Built 1990
Annual Tax Amount $3,274
Tax Year 2020
Lot Size 5.800 Acres
Acres 5.8
Property Description
Rustic Metchosin Retreat! Kick back & enjoy the good life on this beautiful, nature packed 5.8 acre parcel featuring a 1990 built West Coast home & DETACHED shop with 1 bedroom suite above. Nestled into the trees, the main home features over 1,250 sq.ft of comfortable living. Quaint entry way with 4-piece main bath opens to large living room with laminate floors. Open kitchen with picture windows brings the outdoors in. Adjoining den with loft space provides option for dining room, or use as a 3rd bedroom. Brand new entertainment size deck surrounded by 2nd growth & greenery. Upstairs, find sprawling primary suite with storage nook & closet space. 4 piece ensuite & office to be used as a 2nd bedroom. On the lower level, find an extra 285 sq.ft flex room with rough in's for 3-piece bath & laundry. Great option for nanny suite or finish to your liking. Detached 24x24 wired shop & TONS of parking for all your toys. Fully contained 1 bedroom suite with 4 piece bath. Peace & quiet!
Location
Province BC
County Capital Regional District
Area Me Kangaroo
Zoning RU
Direction East
Rooms
Other Rooms Storage Shed, Workshop
Basement Crawl Space, Partially Finished, Walk-Out Access, With Windows
Kitchen 2
Interior
Interior Features Controlled Entry, Eating Area, Storage, Workshop
Heating Baseboard, Electric, Wood
Cooling None
Flooring Linoleum, Tile
Appliance Dishwasher, F/S/W/D
Laundry Common Area
Exterior
Exterior Feature Awning(s), Balcony/Deck
Garage Spaces 2.0
Carport Spaces 1
Utilities Available Cable Available, Electricity To Lot, Garbage, Phone Available, Recycling
View Y/N 1
View Valley
Roof Type Metal
Parking Type Detached, Driveway, Carport, Garage Double, RV Access/Parking
Total Parking Spaces 8
Building
Lot Description Acreage, Irregular Lot, Private, Quiet Area, Rural Setting, Sloping, In Wooded Area
Building Description Insulation: Ceiling,Insulation: Walls,Wood, Main Level Entry with Lower/Upper Lvl(s)
Faces East
Foundation Poured Concrete
Sewer Septic System
Water Well: Drilled
Architectural Style West Coast
Additional Building Exists
Structure Type Insulation: Ceiling,Insulation: Walls,Wood
Others
Tax ID 000-305-995
Ownership Freehold
Acceptable Financing Clear Title
Listing Terms Clear Title
Pets Description Aquariums, Birds, Caged Mammals, Cats, Dogs, Yes
Read Less Info
Want to know what your home might be worth? Contact us for a FREE valuation!

Our team is ready to help you sell your home for the highest possible price ASAP
Bought with RE/MAX Camosun







