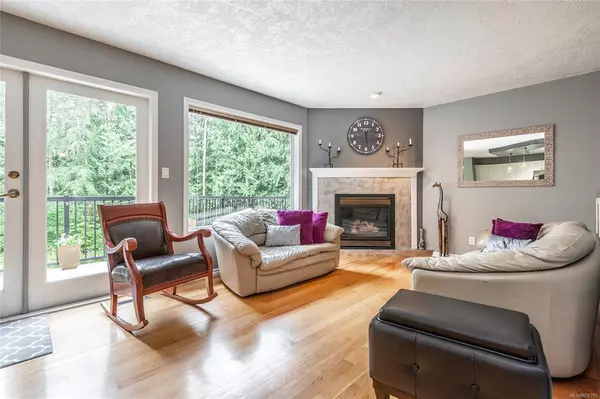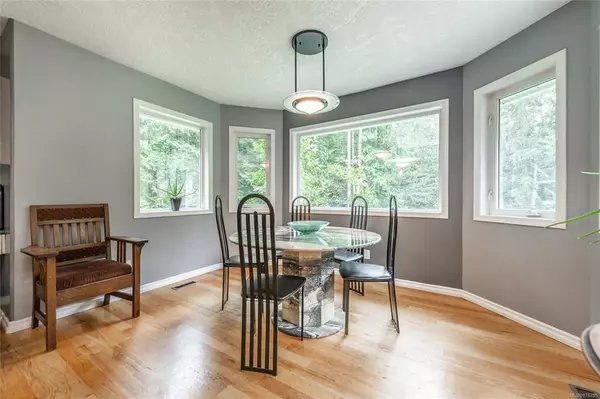$1,031,000
$869,900
18.5%For more information regarding the value of a property, please contact us for a free consultation.
4 Beds
4 Baths
2,716 SqFt
SOLD DATE : 08/10/2021
Key Details
Sold Price $1,031,000
Property Type Single Family Home
Sub Type Single Family Detached
Listing Status Sold
Purchase Type For Sale
Square Footage 2,716 sqft
Price per Sqft $379
MLS Listing ID 876795
Sold Date 08/10/21
Style Main Level Entry with Lower Level(s)
Bedrooms 4
Rental Info Unrestricted
Year Built 1994
Annual Tax Amount $4,455
Tax Year 2020
Lot Size 2.000 Acres
Acres 2.0
Property Description
A beautiful 4 bedrooms, 3 bathrooms home, nestled on a 2-acre wooded property in the Cobble Hill area! Pride of ownership abounds in this meticulously cared-for rancher-style home by its original owners. The open concept floor plan welcomes you as you step through the front door, w/ large picture windows giving a panoramic forest view & patio doors leading out to a large SW-facing sunny deck. Main level features 2 bedrooms, 2 bathrooms & laundry while the lower level features 2 bedroom, 1 bath, & family room. Lower-level walk-out access to a shaded patio, a spacious yard & enjoy evenings around the outdoor wood fire pit This is your chance to own your own piece of paradise. Bonus: a separate room + 2-piece bathroom behind the double car garage has been used as a hair salon & would make an awesome studio! You'll find ample space outside for all your toys & vehicles. Updates include replaced roofing, heat pump, hot water tank, furnace & septic tank. See supp. for detailed feature sheet.
Location
Province BC
County Cowichan Valley Regional District
Area Ml Cobble Hill
Direction North
Rooms
Basement Crawl Space, Full, Partially Finished, Walk-Out Access, With Windows
Main Level Bedrooms 2
Kitchen 1
Interior
Interior Features Dining/Living Combo, Eating Area, Soaker Tub, Storage, Workshop
Heating Forced Air, Heat Pump
Cooling None
Flooring Laminate, Tile, Vinyl
Fireplaces Number 1
Fireplaces Type Electric, Living Room
Equipment Sump Pump, Other Improvements
Fireplace 1
Window Features Blinds,Vinyl Frames
Appliance Dishwasher, F/S/W/D, Microwave, Range Hood
Laundry In House
Exterior
Exterior Feature Balcony/Deck, Balcony/Patio, Garden
Garage Spaces 1.0
Roof Type Asphalt Shingle
Handicap Access Ground Level Main Floor
Parking Type Driveway, Garage
Total Parking Spaces 6
Building
Lot Description Acreage, Easy Access, Landscaped, Quiet Area, In Wooded Area
Building Description Frame Wood,Shingle-Wood,Steel and Concrete, Main Level Entry with Lower Level(s)
Faces North
Foundation Block
Sewer Septic System
Water Well: Drilled
Additional Building Potential
Structure Type Frame Wood,Shingle-Wood,Steel and Concrete
Others
Tax ID 018-014-097
Ownership Freehold
Pets Description Aquariums, Birds, Caged Mammals, Cats, Dogs, Yes
Read Less Info
Want to know what your home might be worth? Contact us for a FREE valuation!

Our team is ready to help you sell your home for the highest possible price ASAP
Bought with RE/MAX Camosun







