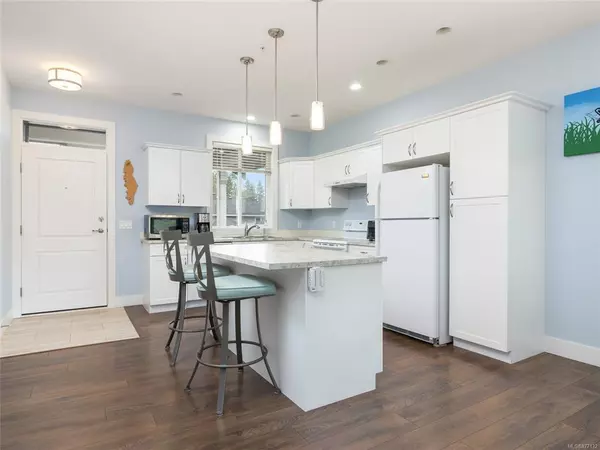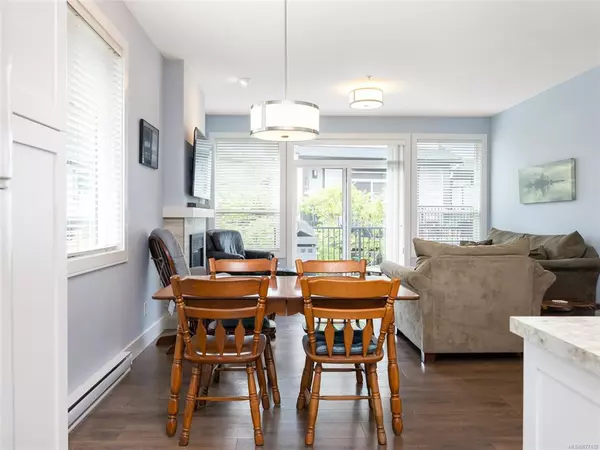$480,000
$429,900
11.7%For more information regarding the value of a property, please contact us for a free consultation.
3 Beds
2 Baths
1,229 SqFt
SOLD DATE : 07/30/2021
Key Details
Sold Price $480,000
Property Type Townhouse
Sub Type Row/Townhouse
Listing Status Sold
Purchase Type For Sale
Square Footage 1,229 sqft
Price per Sqft $390
Subdivision Meadow Woods
MLS Listing ID 877132
Sold Date 07/30/21
Style Condo
Bedrooms 3
HOA Fees $160/mo
Rental Info Unrestricted
Year Built 2013
Annual Tax Amount $3,046
Tax Year 2020
Lot Size 1,306 Sqft
Acres 0.03
Property Description
Welcome to Meadow Woods, located in the beautiful seaside town of Ladysmith. This top floor corner unit boasts a number of attributes not normally found at this price point. Over 1200 square feet of one level living with 3 true bedrooms and 2 full baths. The 9 foot ceilings, big windows on 3 sides, and an open concept design, all work in harmony to create a sense of light and space. The generous master bedroom is only outdone by the equally as impressive walk-in closet. White shaker kitchen cabinets, hardwood laminate floors, electric fireplace, and modern accents, cap off the fine interior finishes. Outside you'll enjoy the mountain views relaxing on your choice of front or back decks, and outdoor recreation at the nearby all-weather Forrest Field and the many hiking a biking trail options in the area. Your pets and rental opportunities are also welcomed. With a super low strata fee and New Home Warranty still in place, this move is sure to be the right move. All data is approximate.
Location
Province BC
County Ladysmith, Town Of
Area Du Ladysmith
Zoning R3A
Direction East
Rooms
Basement None
Main Level Bedrooms 3
Kitchen 1
Interior
Interior Features Closet Organizer, Dining Room, Eating Area
Heating Baseboard, Electric
Cooling None
Flooring Carpet, Laminate
Fireplaces Number 1
Fireplaces Type Electric
Fireplace 1
Window Features Insulated Windows
Appliance Dishwasher, F/S/W/D
Laundry In Unit
Exterior
Exterior Feature Balcony
Utilities Available Cable To Lot, Electricity To Lot, Garbage, Phone To Lot, Underground Utilities
View Y/N 1
View Mountain(s)
Roof Type Fibreglass Shingle
Handicap Access Primary Bedroom on Main
Parking Type Open
Total Parking Spaces 1
Building
Lot Description Easy Access, Landscaped, Level, No Through Road, Quiet Area, Recreation Nearby, Serviced, Sidewalk
Building Description Cement Fibre,Frame Wood,Insulation: Ceiling,Insulation: Walls, Condo
Faces East
Story 2
Foundation Poured Concrete
Sewer Sewer Connected
Water Municipal
Architectural Style West Coast
Structure Type Cement Fibre,Frame Wood,Insulation: Ceiling,Insulation: Walls
Others
HOA Fee Include Garbage Removal,Insurance,Maintenance Grounds,Maintenance Structure,Property Management,Sewer
Tax ID 029-197-261
Ownership Freehold/Strata
Pets Description Aquariums, Birds, Caged Mammals, Cats, Dogs, Number Limit, Size Limit
Read Less Info
Want to know what your home might be worth? Contact us for a FREE valuation!

Our team is ready to help you sell your home for the highest possible price ASAP
Bought with eXp Realty







