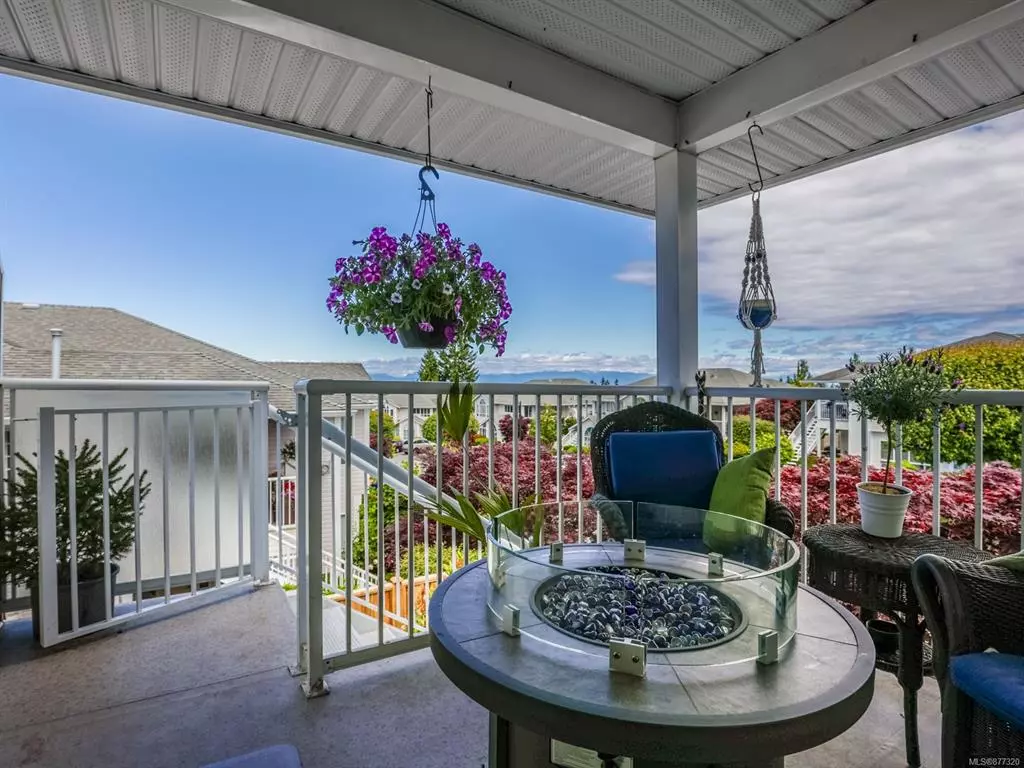$420,000
$399,900
5.0%For more information regarding the value of a property, please contact us for a free consultation.
2 Beds
2 Baths
1,152 SqFt
SOLD DATE : 07/29/2021
Key Details
Sold Price $420,000
Property Type Townhouse
Sub Type Row/Townhouse
Listing Status Sold
Purchase Type For Sale
Square Footage 1,152 sqft
Price per Sqft $364
Subdivision Cedar Grove Villas
MLS Listing ID 877320
Sold Date 07/29/21
Style Other
Bedrooms 2
HOA Fees $314/mo
Rental Info No Rentals
Year Built 1994
Annual Tax Amount $2,268
Tax Year 2020
Property Description
Your first home perhaps? Or maybe you would like to downsize? Do you have a large dog? This could be your new home. 2 bedrooms, 2 bathrooms, a lovely bright kitchen & living room, and don't let me forget, a beautiful den with sculpted windows and French doors. You can have the nicest home office ever or a 3rd bedroom! This family friendly community is close to so many amenities. Shopping, schools, clinics, parks, recreation, dining and so much more. Affordable home ownership is real and possible, even in today’s market. This community has a playground and even an off-leash dog park. The covered patio area at the front is perfect for your BBQ and there is an additional storage room by the patio as well. No age restrictions and sorry, no rentals. Homes in this community go fast, so don't delay in seeing this sweet home!
Location
Province BC
County Nanaimo, City Of
Area Na Uplands
Direction East
Rooms
Basement None
Main Level Bedrooms 2
Kitchen 1
Interior
Interior Features Ceiling Fan(s), Dining/Living Combo, Storage, Vaulted Ceiling(s)
Heating Baseboard
Cooling None
Flooring Mixed
Fireplaces Number 1
Fireplaces Type Gas
Fireplace 1
Appliance Dishwasher, F/S/W/D, Range Hood
Laundry In Unit
Exterior
Exterior Feature Balcony/Deck
Utilities Available Cable To Lot, Garbage, Natural Gas To Lot
Amenities Available Playground, Private Drive/Road
Roof Type Asphalt Shingle
Parking Type Guest, Open
Total Parking Spaces 1
Building
Lot Description Central Location, Family-Oriented Neighbourhood, Quiet Area, Recreation Nearby, Shopping Nearby
Building Description Frame Wood, Other
Faces East
Story 2
Foundation Poured Concrete
Sewer Sewer Connected
Water Municipal
Additional Building None
Structure Type Frame Wood
Others
HOA Fee Include Garbage Removal,Maintenance Grounds,Maintenance Structure,Pest Control,Property Management,Recycling,Water
Tax ID 023-011-220
Ownership Freehold/Strata
Pets Description Aquariums, Birds, Caged Mammals, Cats, Dogs, Number Limit
Read Less Info
Want to know what your home might be worth? Contact us for a FREE valuation!

Our team is ready to help you sell your home for the highest possible price ASAP
Bought with RE/MAX of Nanaimo







