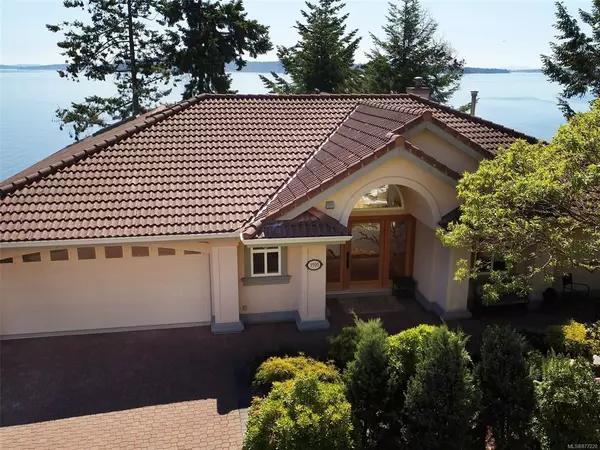$1,815,000
$1,895,000
4.2%For more information regarding the value of a property, please contact us for a free consultation.
3 Beds
3 Baths
3,366 SqFt
SOLD DATE : 11/30/2021
Key Details
Sold Price $1,815,000
Property Type Single Family Home
Sub Type Single Family Detached
Listing Status Sold
Purchase Type For Sale
Square Footage 3,366 sqft
Price per Sqft $539
MLS Listing ID 877220
Sold Date 11/30/21
Style Main Level Entry with Lower Level(s)
Bedrooms 3
HOA Fees $410/mo
Rental Info Some Rentals
Year Built 1999
Annual Tax Amount $6,024
Tax Year 2020
Lot Size 9,583 Sqft
Acres 0.22
Property Description
Welcome to the most private and sought after waterfront property in the secured, adult oriented golf community of Arbutus Ridge, 30 minutes north of Victoria. Situated on the end of a quiet cul-de-sac this 3400 sq/ft custom built home appears to be understated until you approach the front entry, where you will witness a most beautiful custom door made by the artist Armin Rodeck, depicting the home's incomparable view: Salt Spring Island, ocean, whales and eagles. Once through the door you are welcomed to an open concept living room, stunning views through ample windows and a gorgeous renovated kitchen. Other features include a large private deck, master bedroom and laundry on the main floor, beautiful oak hardwood flooring, media rm, double garage, and a huge wine room and separate storage room. Enjoy golf, tennis swimming, and many activities at the Recreation Centre. The strata is extremely well run and organized. Enjoy the included golf cart. Must be seen. Call to view a showing.
Location
Province BC
County Cowichan Valley Regional District
Area Ml Cobble Hill
Direction West
Rooms
Basement None
Main Level Bedrooms 1
Kitchen 1
Interior
Interior Features Bar, Ceiling Fan(s), Closet Organizer, Storage
Heating Forced Air
Cooling HVAC
Flooring Carpet, Hardwood, Tile
Fireplaces Number 2
Fireplaces Type Electric, Family Room, Gas, Living Room
Equipment Central Vacuum
Fireplace 1
Window Features Blinds,Skylight(s),Storm Window(s),Vinyl Frames,Window Coverings
Appliance Dishwasher, F/S/W/D, Microwave
Laundry In House
Exterior
Exterior Feature Balcony, Balcony/Deck, Balcony/Patio, Garden, Low Maintenance Yard, Water Feature
Garage Spaces 2.0
Amenities Available Recreation Facilities
Waterfront 1
Waterfront Description Ocean
View Y/N 1
View Ocean
Roof Type Tile
Handicap Access Ground Level Main Floor
Parking Type Driveway, Garage Double
Total Parking Spaces 4
Building
Lot Description Adult-Oriented Neighbourhood, Cul-de-sac, Easy Access, Gated Community, Hillside, Irregular Lot, Landscaped, No Through Road, On Golf Course, Private, Recreation Nearby, Sloping, Walk on Waterfront
Building Description Frame Wood,Insulation: Ceiling,Insulation: Walls,Stucco, Main Level Entry with Lower Level(s)
Faces West
Foundation Poured Concrete
Sewer Sewer To Lot
Water Municipal
Architectural Style California
Structure Type Frame Wood,Insulation: Ceiling,Insulation: Walls,Stucco
Others
HOA Fee Include Caretaker,Garbage Removal,Property Management,Sewer,Water
Tax ID 023-346-566
Ownership Freehold/Strata
Pets Description Aquariums, Birds, Caged Mammals, Cats, Dogs, Number Limit
Read Less Info
Want to know what your home might be worth? Contact us for a FREE valuation!

Our team is ready to help you sell your home for the highest possible price ASAP
Bought with Sotheby's International Realty Canada







