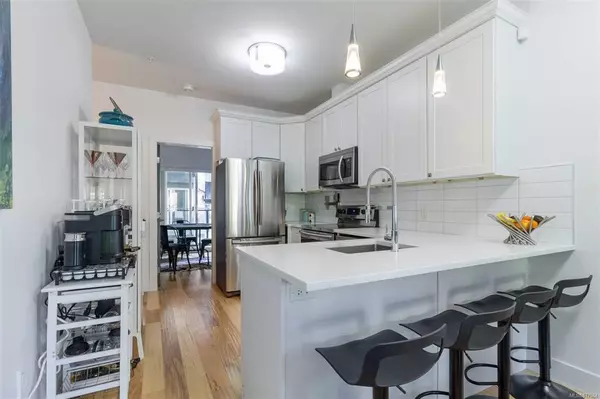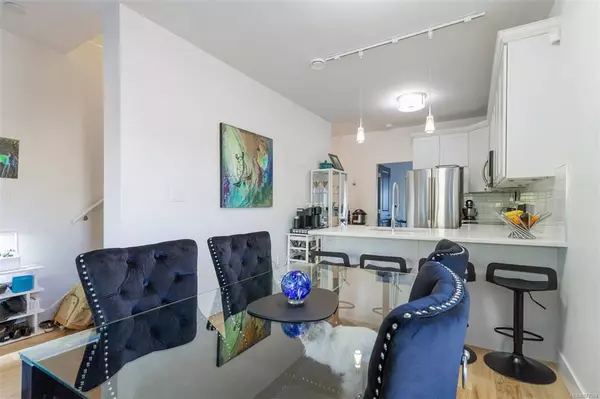$520,000
$499,000
4.2%For more information regarding the value of a property, please contact us for a free consultation.
3 Beds
3 Baths
1,459 SqFt
SOLD DATE : 08/05/2021
Key Details
Sold Price $520,000
Property Type Townhouse
Sub Type Row/Townhouse
Listing Status Sold
Purchase Type For Sale
Square Footage 1,459 sqft
Price per Sqft $356
Subdivision Franklyn Heights
MLS Listing ID 877584
Sold Date 08/05/21
Style Main Level Entry with Lower/Upper Lvl(s)
Bedrooms 3
HOA Fees $354/mo
Rental Info Some Rentals
Year Built 2017
Annual Tax Amount $2,731
Tax Year 2020
Property Description
Franklyn Heights consists of 7 luxury urban style townhomes located within walking distance to the Old City Quarter, Downtown Nanaimo & the Waterfront Promenade. Unit 103 is a south facing end unit with ocean & mountain views from the living room & front deck. Modern design & finishing includes engineered hardwood floors, LED lighting, quartz counter tops, tiled bathrooms, heated ensuite floors, full size side by side laundry, modern kitchen with sit up bar & stainless steel appliances. Added upgrades include, a larger master bedroom with additional closet, professionally installed closet shelving & drawers, built in vacuum system with kitchen sweep, lighting fixtures, baseboard skirting in the staircases, epoxy flooring in the garage, additional closet in the media room & larger laundry room. Other features include 10 ft ceilings on the upper floor, 3 ductless heat pumps, 2 decks, 1 patio, 3 bedrooms, 3 bathrooms & single garage. Pets & Rental are welcomed. Measurements approx.
Location
Province BC
County Nanaimo, City Of
Area Na Old City
Zoning DT2
Direction South
Rooms
Basement Finished
Main Level Bedrooms 1
Kitchen 1
Interior
Interior Features Closet Organizer, Dining/Living Combo, Storage
Heating Baseboard, Electric, Heat Pump
Cooling Air Conditioning, HVAC
Flooring Hardwood, Tile
Equipment Central Vacuum, Electric Garage Door Opener, Security System
Window Features Blinds,Screens,Vinyl Frames
Appliance Dishwasher, F/S/W/D, Microwave
Laundry In Unit
Exterior
Exterior Feature Balcony/Patio, Lighting, Low Maintenance Yard, Sprinkler System
Garage Spaces 1.0
Utilities Available Underground Utilities
View Y/N 1
View Mountain(s), Ocean
Roof Type Fibreglass Shingle
Parking Type Garage
Total Parking Spaces 3
Building
Lot Description Curb & Gutter, Irrigation Sprinkler(s), Landscaped, Marina Nearby, Quiet Area, Recreation Nearby, Shopping Nearby, Sidewalk, Southern Exposure
Building Description Cement Fibre,Frame Wood,Insulation: Ceiling,Insulation: Walls, Main Level Entry with Lower/Upper Lvl(s)
Faces South
Story 3
Foundation Poured Concrete
Sewer Sewer Connected
Water Municipal
Structure Type Cement Fibre,Frame Wood,Insulation: Ceiling,Insulation: Walls
Others
HOA Fee Include Garbage Removal,Insurance,Maintenance Grounds,Maintenance Structure,Property Management,Recycling,Sewer,Water
Tax ID 030-217-440
Ownership Freehold/Strata
Pets Description Aquariums, Birds, Caged Mammals, Cats, Dogs, Number Limit
Read Less Info
Want to know what your home might be worth? Contact us for a FREE valuation!

Our team is ready to help you sell your home for the highest possible price ASAP
Bought with eXp Realty







