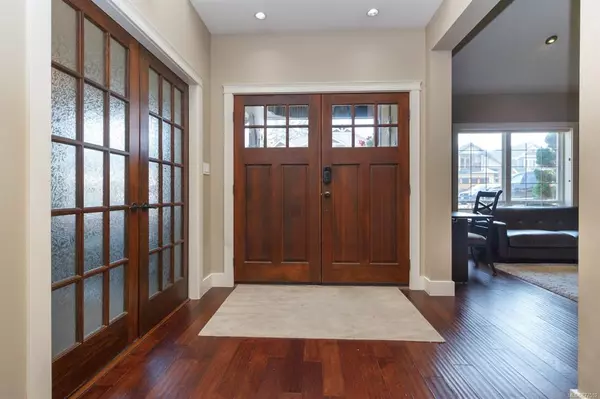$950,000
$899,900
5.6%For more information regarding the value of a property, please contact us for a free consultation.
3 Beds
3 Baths
2,282 SqFt
SOLD DATE : 08/31/2021
Key Details
Sold Price $950,000
Property Type Single Family Home
Sub Type Single Family Detached
Listing Status Sold
Purchase Type For Sale
Square Footage 2,282 sqft
Price per Sqft $416
MLS Listing ID 877552
Sold Date 08/31/21
Style Main Level Entry with Upper Level(s)
Bedrooms 3
HOA Fees $60/mo
Rental Info Unrestricted
Year Built 2008
Annual Tax Amount $3,859
Tax Year 2020
Lot Size 6,969 Sqft
Acres 0.16
Property Description
Rarely do homes come available in this popular Highland's neighbourhood. This home was custom built for the current owners and features 3bed/3bath plus a den with french doors on the main - you'll be instantly impressed by the functional layout and attention to detail. Large entry with a curved staircase, engineered wood floors, living room with vaulted ceilings, built-in hutch in the dining room, eat-in kitchen with gas stove, wine fridge & family room with gas fireplace. Incredible primary suite with his/hers closets & a double sided fireplace to also be enjoyed in the luxurious ensuite with heated floors, a jetted bubble tub with TV mount & tiled shower. The main bath also has dual sinks & heated floors and upstairs is a large laundry room with tons of storage. Double garage with a mud room, large patio & landscaped yard, gas BBQ outlet, Heatpump, built-in speakers and more! Located on a quiet cul-de-sac only minutes from Costco - don't miss this one!
Location
Province BC
County Capital Regional District
Area Hi Bear Mountain
Direction Northeast
Rooms
Basement None
Kitchen 1
Interior
Interior Features Breakfast Nook, Cathedral Entry, French Doors, Jetted Tub, Vaulted Ceiling(s)
Heating Electric, Heat Pump, Natural Gas
Cooling Air Conditioning, Central Air
Flooring Carpet, Hardwood, Tile
Fireplaces Number 2
Fireplaces Type Family Room, Gas, Primary Bedroom, Other
Equipment Electric Garage Door Opener
Fireplace 1
Appliance Dishwasher, F/S/W/D
Laundry In House
Exterior
Garage Spaces 2.0
Roof Type Asphalt Shingle
Parking Type Driveway, Garage Double
Total Parking Spaces 4
Building
Lot Description Cul-de-sac, Family-Oriented Neighbourhood, Quiet Area
Building Description Cement Fibre, Main Level Entry with Upper Level(s)
Faces Northeast
Foundation Poured Concrete
Sewer Septic System: Common, Other
Water Cooperative, Other
Additional Building None
Structure Type Cement Fibre
Others
Tax ID 027-112-055
Ownership Freehold/Strata
Pets Description Aquariums, Birds, Caged Mammals, Cats, Dogs
Read Less Info
Want to know what your home might be worth? Contact us for a FREE valuation!

Our team is ready to help you sell your home for the highest possible price ASAP
Bought with Pemberton Holmes - Cloverdale







