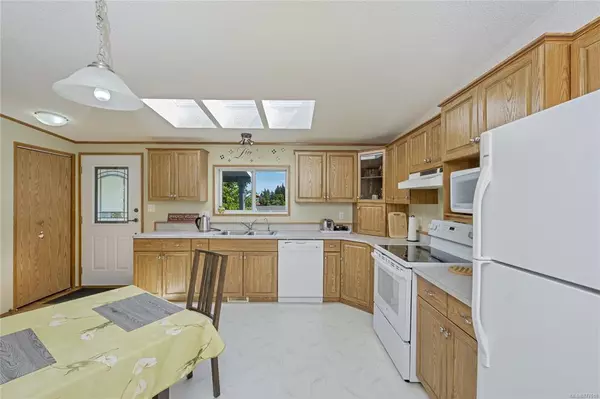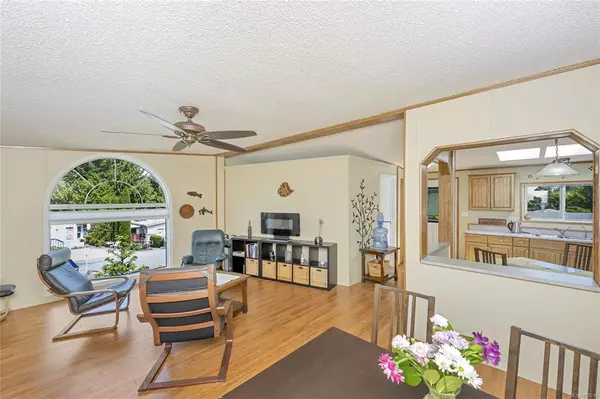$401,000
$348,900
14.9%For more information regarding the value of a property, please contact us for a free consultation.
2 Beds
2 Baths
1,248 SqFt
SOLD DATE : 07/30/2021
Key Details
Sold Price $401,000
Property Type Manufactured Home
Sub Type Manufactured Home
Listing Status Sold
Purchase Type For Sale
Square Footage 1,248 sqft
Price per Sqft $321
Subdivision Burnum Park
MLS Listing ID 877618
Sold Date 07/30/21
Style Rancher
Bedrooms 2
HOA Fees $600/mo
Rental Info No Rentals
Year Built 1993
Annual Tax Amount $978
Tax Year 2021
Property Description
If you are looking for an affordable home in a lovely Cobble Hill location, then you need to book your viewing of this immaculate 1993, 1248 SF modular home which sits on a very private lot in Burnum Park. The home is bright and cheerful with a large kitchen with oak cabinets and eating nook, separate office/den, large living room/dining room with vaulted ceiling, good sized second bedroom and king-sized master bedroom with three-piece ensuite. There is a second four-piece bathroom and good-sized laundry room with exterior door. This unit is in move-in condition with updated laminate floors throughout all main living areas, natural gas furnace, vinyl windows, and skylights. The yard is fully fenced and features a small workshop with power, attached lean to and second shed. The rear yard has vehicle access off Northgate Road as well as front yard driveway parking. Both side decks/ stairs have been replaced. This is in the family section. No rentals. 2 pets allowed – see rules.
Location
Province BC
County Cowichan Valley Regional District
Area Ml Cobble Hill
Zoning RR-4
Direction Northeast
Rooms
Other Rooms Storage Shed, Workshop
Basement None
Main Level Bedrooms 2
Kitchen 1
Interior
Interior Features Ceiling Fan(s), Closet Organizer, Dining/Living Combo, Eating Area, Soaker Tub, Storage, Vaulted Ceiling(s)
Heating Forced Air, Natural Gas
Cooling None
Flooring Laminate, Linoleum
Window Features Blinds,Insulated Windows,Skylight(s),Vinyl Frames
Appliance Dishwasher, F/S/W/D, Microwave, Range Hood, Water Filters
Laundry In House
Exterior
Exterior Feature Fencing: Full, Low Maintenance Yard
Utilities Available Cable Available, Electricity To Lot, Garbage, Natural Gas To Lot, Phone Available, Recycling
Roof Type Fibreglass Shingle
Handicap Access Primary Bedroom on Main
Parking Type Open
Total Parking Spaces 3
Building
Lot Description Family-Oriented Neighbourhood, Landscaped, Private, Quiet Area, Recreation Nearby, Rectangular Lot, Rural Setting, Shopping Nearby, In Wooded Area
Building Description Frame Wood,Insulation: Ceiling,Insulation: Walls,Vinyl Siding, Rancher
Faces Northeast
Foundation Other
Sewer Sewer Connected
Water Well: Drilled
Additional Building None
Structure Type Frame Wood,Insulation: Ceiling,Insulation: Walls,Vinyl Siding
Others
Restrictions Other
Ownership Pad Rental
Acceptable Financing Purchaser To Finance
Listing Terms Purchaser To Finance
Pets Description Cats, Dogs
Read Less Info
Want to know what your home might be worth? Contact us for a FREE valuation!

Our team is ready to help you sell your home for the highest possible price ASAP
Bought with Macdonald Realty Ltd. (Sid)







