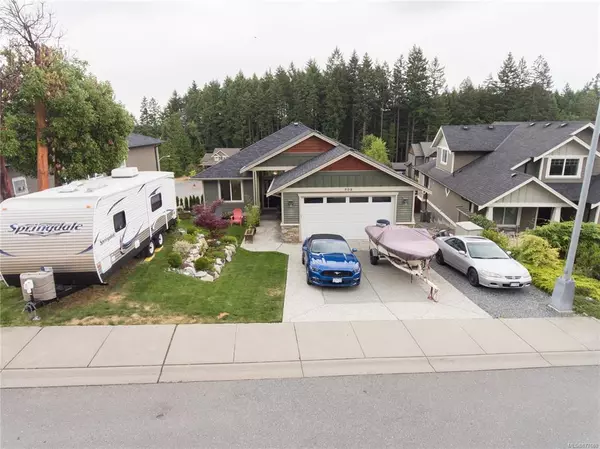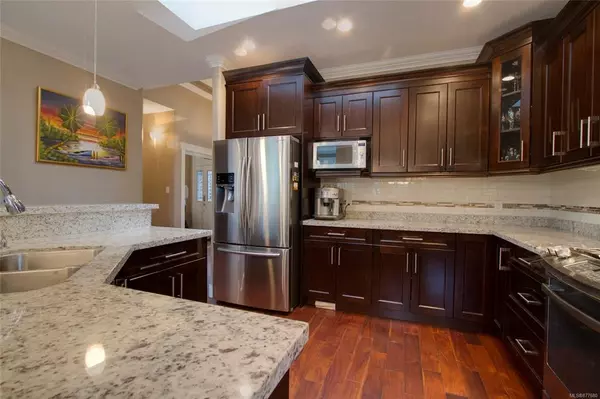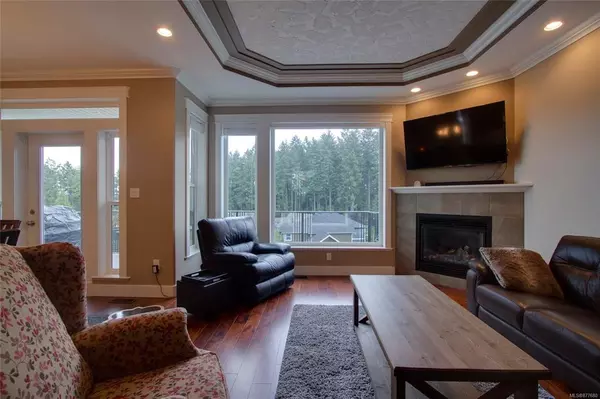$929,000
$938,800
1.0%For more information regarding the value of a property, please contact us for a free consultation.
5 Beds
4 Baths
3,059 SqFt
SOLD DATE : 09/01/2021
Key Details
Sold Price $929,000
Property Type Single Family Home
Sub Type Single Family Detached
Listing Status Sold
Purchase Type For Sale
Square Footage 3,059 sqft
Price per Sqft $303
Subdivision Holland Creek Heights
MLS Listing ID 877680
Sold Date 09/01/21
Style Main Level Entry with Lower Level(s)
Bedrooms 5
Rental Info Unrestricted
Year Built 2015
Annual Tax Amount $5,882
Tax Year 2021
Lot Size 8,276 Sqft
Acres 0.19
Property Description
Custom crafted executive residence situated in desirable Holland Creek Estates. Fantastic floor plan with high end finishing including 9' ceilings, wood flooring, granite countertops, crown moulding, natural gas fireplace and natural gas range. This main level entry home offers plenty of space to entertain indoors and out. Featuring a luxurious master suite with a large walk-in closet and ensuite with separate shower and jetted soaker tub. Additional attributes of this home include: heat pump, built in vacuum, fully fenced yard with sprinkler system. Enjoy views of the peaceful evergreens at Holland Creek from many of the rooms. On the lower level there is a rec room with kitchen and additional bedroom and bathroom that belongs to the main as well as a legal suite on a separate hydro meter. Surround yourself with nature. A short walk to Holland Creek trail and close to schools. This house is a must see to appreciate all of the detail in the finishing.
Location
Province BC
County Duncan, City Of
Area Du Ladysmith
Zoning R1
Direction South
Rooms
Basement Full
Main Level Bedrooms 3
Kitchen 2
Interior
Heating Electric, Heat Pump
Cooling Air Conditioning
Flooring Mixed
Fireplaces Number 1
Fireplaces Type Gas
Equipment Central Vacuum
Fireplace 1
Window Features Insulated Windows
Appliance Jetted Tub
Laundry In House, In Unit
Exterior
Exterior Feature Fencing: Full, Sprinkler System
Garage Spaces 1.0
View Y/N 1
View Mountain(s)
Roof Type Asphalt Shingle
Parking Type Driveway, Garage
Total Parking Spaces 5
Building
Lot Description Central Location, Landscaped, Quiet Area, Recreation Nearby
Building Description Insulation: Ceiling,Insulation: Walls,Stone,Vinyl Siding, Main Level Entry with Lower Level(s)
Faces South
Foundation Slab
Sewer Sewer To Lot
Water Municipal
Additional Building Exists
Structure Type Insulation: Ceiling,Insulation: Walls,Stone,Vinyl Siding
Others
Tax ID 027-428-265
Ownership Freehold
Acceptable Financing Must Be Paid Off
Listing Terms Must Be Paid Off
Pets Description Aquariums, Birds, Caged Mammals, Cats, Dogs
Read Less Info
Want to know what your home might be worth? Contact us for a FREE valuation!

Our team is ready to help you sell your home for the highest possible price ASAP
Bought with Royal LePage Nanaimo Realty LD







