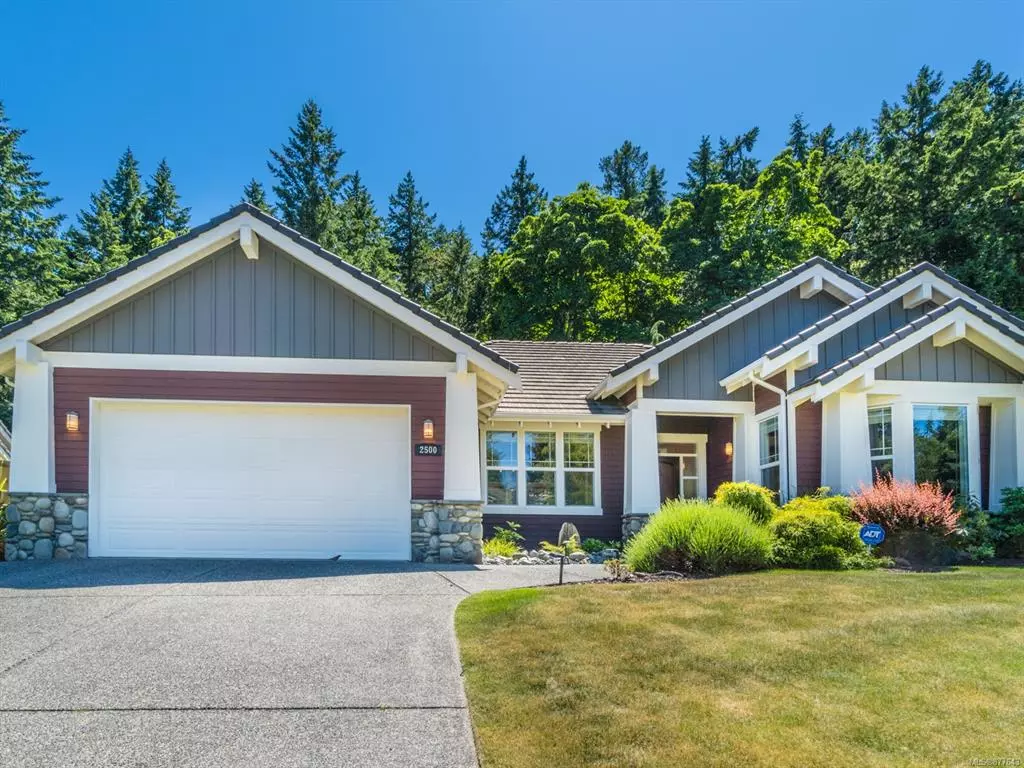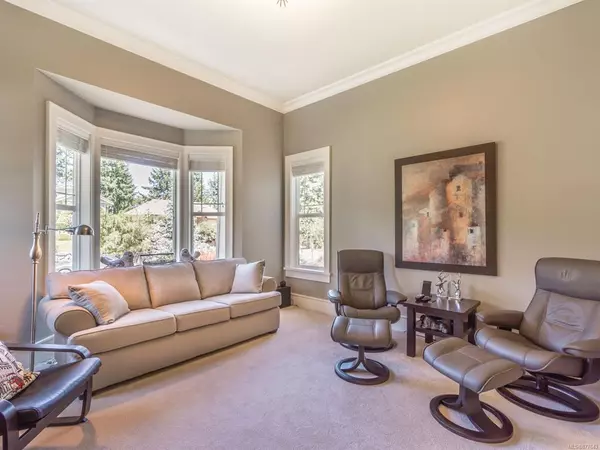$1,200,000
$1,098,000
9.3%For more information regarding the value of a property, please contact us for a free consultation.
3 Beds
2 Baths
2,084 SqFt
SOLD DATE : 08/10/2021
Key Details
Sold Price $1,200,000
Property Type Single Family Home
Sub Type Single Family Detached
Listing Status Sold
Purchase Type For Sale
Square Footage 2,084 sqft
Price per Sqft $575
MLS Listing ID 877643
Sold Date 08/10/21
Style Rancher
Bedrooms 3
Rental Info Unrestricted
Year Built 2004
Annual Tax Amount $4,595
Tax Year 2020
Lot Size 0.270 Acres
Acres 0.27
Property Description
--------IMMACULATE FAIRWINDS EXECUTIVE RANCHER-------Fabulously located within short walk of Golf Course, Rec Center, & Pacific Ocean! Beautifully-updated 2084 sqft Home on extensively re-landscaped .27 acre w/south-facing backyard, lovely aesthetic detailing, & prime location within short drive of shopping/amenities. OH foyer w/barrel ceiling & slate flooring, stunning Great Room w/9 & 11' ceilings, Brazilian Cherry flooring, wall of OS picture windows, & cherry cabinetry surrounding nat gas FP, Dining Room w/coffered ceiling & wainscoting, Chef’s Kitchen w/granite CTs, large tiered island w/breakfast bar, stainless appls, & Nook w/door to huge patio & lovely fenced backyard w/natural plantings & undeveloped forestland beyond! Also Laundry Room w/sink & cupboards, Bedroom/Den, Guest Bedroom w/cheater ensuite access to skylighted 4 pc Main Bath, & spacious Master Suite w/WI closet & 5 pc ensuite. Great extra features/updates,visit our website for more pics, floor plan, VR Tour & more
Location
Province BC
County Nanaimo Regional District
Area Pq Fairwinds
Zoning RS1
Direction North
Rooms
Basement Crawl Space
Main Level Bedrooms 3
Kitchen 1
Interior
Interior Features Breakfast Nook, Closet Organizer, Dining Room, Dining/Living Combo, Eating Area, Soaker Tub
Heating Forced Air, Natural Gas
Cooling Air Conditioning
Fireplaces Number 1
Fireplaces Type Gas
Equipment Central Vacuum, Electric Garage Door Opener, Security System
Fireplace 1
Window Features Screens,Skylight(s),Vinyl Frames,Window Coverings
Appliance Dishwasher, F/S/W/D, Garburator, Microwave, Oven/Range Gas
Laundry In House
Exterior
Exterior Feature Balcony/Patio, Fenced, Garden, Security System, Sprinkler System
Garage Spaces 2.0
Utilities Available Cable To Lot, Electricity To Lot, Garbage, Natural Gas To Lot, Phone To Lot, Recycling, Underground Utilities
Roof Type Tile
Parking Type Garage Double
Total Parking Spaces 2
Building
Building Description Cement Fibre,Frame Wood,Insulation All, Rancher
Faces North
Foundation Poured Concrete
Sewer Sewer Connected
Water Regional/Improvement District
Architectural Style Arts & Crafts, West Coast
Structure Type Cement Fibre,Frame Wood,Insulation All
Others
Tax ID 024-388-301
Ownership Freehold
Pets Description Aquariums, Birds, Caged Mammals, Cats, Dogs, Yes
Read Less Info
Want to know what your home might be worth? Contact us for a FREE valuation!

Our team is ready to help you sell your home for the highest possible price ASAP
Bought with Royal LePage Parksville-Qualicum Beach Realty (PK)







