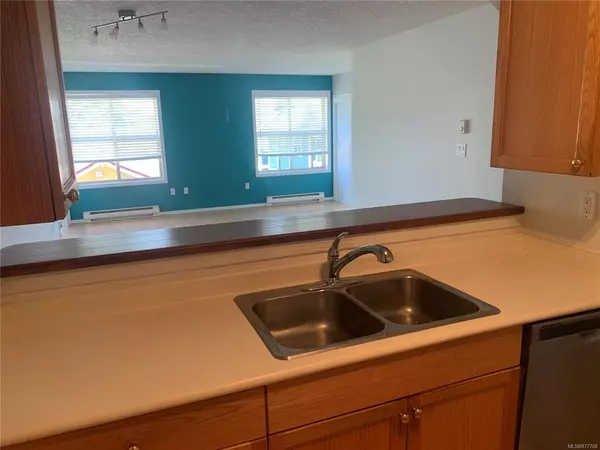$335,000
$329,900
1.5%For more information regarding the value of a property, please contact us for a free consultation.
2 Beds
2 Baths
968 SqFt
SOLD DATE : 08/03/2021
Key Details
Sold Price $335,000
Property Type Condo
Sub Type Condo Apartment
Listing Status Sold
Purchase Type For Sale
Square Footage 968 sqft
Price per Sqft $346
Subdivision Braemore Court
MLS Listing ID 877708
Sold Date 08/03/21
Style Condo
Bedrooms 2
HOA Fees $275/mo
Rental Info Unrestricted
Year Built 1994
Annual Tax Amount $2,217
Tax Year 2019
Property Description
Ready for immediate occupancy, this tidy, Braemore Court condo offers 2 bedrooms, 2 bathrooms and is a top floor unit of just under 1000 sq. ft. of quality living space. There’s a nice north facing outlook with mountain views from 2 decks off the living room! Located within an easy walk of virtually everything, this down town Duncan home features secure underground parking, a storage locker, in-unit laundry and a full appliance package. There are no rental or age restrictions and pets are allowed (some restrictions) and smoking on your deck is permitted. The kitchen features a serving bar through to the dining area and a pantry too! The building has a unique and attractive interior court yard and full service elevator. This home is priced to sell and is ready and waiting for you!
Location
Province BC
County Duncan, City Of
Area Du West Duncan
Direction West
Rooms
Main Level Bedrooms 2
Kitchen 1
Interior
Interior Features Dining/Living Combo
Heating Baseboard, Electric
Cooling None
Flooring Carpet, Laminate
Window Features Insulated Windows
Appliance F/S/W/D
Laundry In Unit
Exterior
Exterior Feature Balcony, Wheelchair Access
Utilities Available Cable Available, Electricity To Lot, Garbage, Phone Available, Recycling
Amenities Available Common Area, Elevator(s), Secured Entry
Roof Type Membrane
Handicap Access Accessible Entrance, Ground Level Main Floor, No Step Entrance, Primary Bedroom on Main
Parking Type Guest, On Street, Underground
Total Parking Spaces 3
Building
Lot Description Central Location, Easy Access, Recreation Nearby, Serviced, Shopping Nearby, Sidewalk
Building Description Insulation: Ceiling,Insulation: Walls,Stucco, Condo
Faces West
Story 3
Foundation Poured Concrete
Sewer Sewer Connected
Water Municipal
Additional Building None
Structure Type Insulation: Ceiling,Insulation: Walls,Stucco
Others
HOA Fee Include Garbage Removal,Property Management
Restrictions ALR: No,Easement/Right of Way
Tax ID 023-383-925
Ownership Freehold/Strata
Acceptable Financing Purchaser To Finance
Listing Terms Purchaser To Finance
Pets Description Cats, Dogs
Read Less Info
Want to know what your home might be worth? Contact us for a FREE valuation!

Our team is ready to help you sell your home for the highest possible price ASAP
Bought with The Agency







