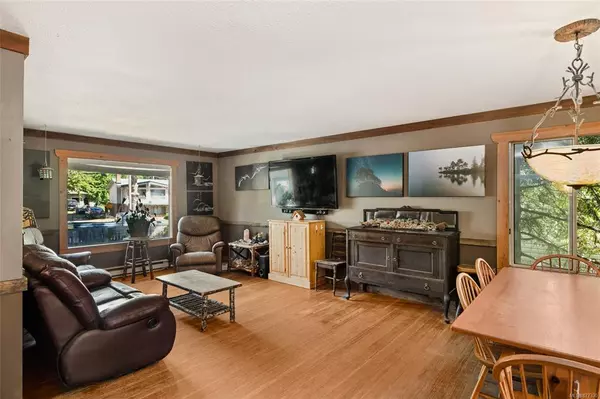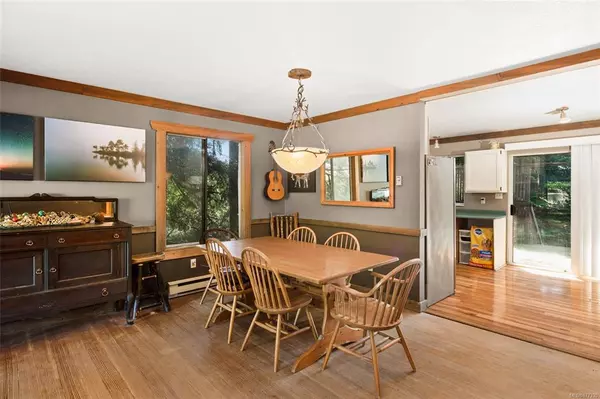$530,000
$520,000
1.9%For more information regarding the value of a property, please contact us for a free consultation.
5 Beds
2 Baths
2,281 SqFt
SOLD DATE : 07/15/2021
Key Details
Sold Price $530,000
Property Type Single Family Home
Sub Type Single Family Detached
Listing Status Sold
Purchase Type For Sale
Square Footage 2,281 sqft
Price per Sqft $232
MLS Listing ID 877330
Sold Date 07/15/21
Style Main Level Entry with Lower Level(s)
Bedrooms 5
Rental Info Unrestricted
Year Built 1992
Annual Tax Amount $3,320
Tax Year 2020
Lot Size 7,405 Sqft
Acres 0.17
Property Description
Located in the picturesque town of Lake Cowichan on a quiet street, and a short walk to stores, schools, beaches, and trails you will find this spacious 2536 sq.ft rancher with walkout basement. As you approach the home you are greeted by an extra wide driveway, charming front yard and over height garage. The main floor has beautiful hardwood floors, a spacious dining/living area, kitchen with access to the back deck and yard, laundry room, garage access, guest bedroom and 4pc bathroom, as well as the large primary bedroom with 3pc ensuite. This home boasts a fantastically large downstairs area with a very flexible floor plan making it a great area for kids, teenagers, or guests with a rec room, 3 bedrooms, and a storage. The sunny 0.17 acre lot has plenty of room for kids, pets and gardening. Please ask your Realtor for a full information package.
Location
Province BC
County Lake Cowichan, Town Of
Area Du Lake Cowichan
Zoning R1
Direction North
Rooms
Basement Full, Partially Finished
Main Level Bedrooms 2
Kitchen 1
Interior
Interior Features Dining/Living Combo
Heating Baseboard, Electric
Cooling None
Flooring Wood
Window Features Insulated Windows
Laundry In House
Exterior
Exterior Feature Fencing: Full
Garage Spaces 2.0
View Y/N 1
View Mountain(s)
Roof Type Asphalt Shingle
Handicap Access Ground Level Main Floor, Primary Bedroom on Main
Parking Type Garage Double, Guest, On Street
Total Parking Spaces 2
Building
Lot Description Family-Oriented Neighbourhood, No Through Road, Recreation Nearby
Building Description Insulation: Ceiling,Insulation: Walls,Stucco, Main Level Entry with Lower Level(s)
Faces North
Foundation Poured Concrete
Sewer Sewer Connected
Water Municipal
Structure Type Insulation: Ceiling,Insulation: Walls,Stucco
Others
Tax ID 017-389-976
Ownership Freehold
Pets Description Aquariums, Birds, Caged Mammals, Cats, Dogs, Yes
Read Less Info
Want to know what your home might be worth? Contact us for a FREE valuation!

Our team is ready to help you sell your home for the highest possible price ASAP
Bought with RE/MAX of Nanaimo







