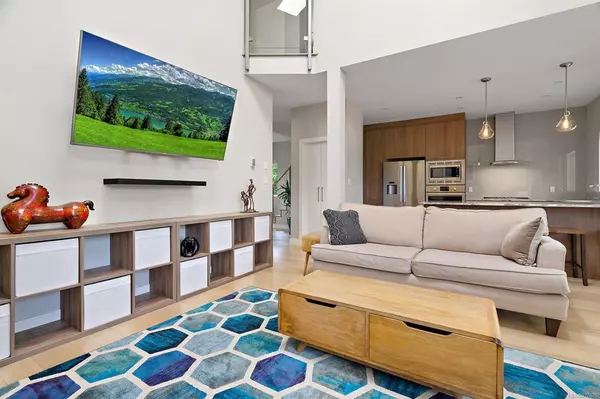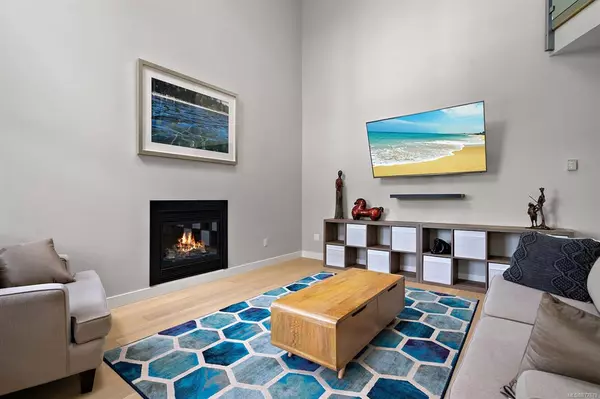$1,125,000
$969,900
16.0%For more information regarding the value of a property, please contact us for a free consultation.
3 Beds
3 Baths
1,784 SqFt
SOLD DATE : 07/29/2021
Key Details
Sold Price $1,125,000
Property Type Single Family Home
Sub Type Single Family Detached
Listing Status Sold
Purchase Type For Sale
Square Footage 1,784 sqft
Price per Sqft $630
MLS Listing ID 877679
Sold Date 07/29/21
Style Main Level Entry with Upper Level(s)
Bedrooms 3
Rental Info Unrestricted
Year Built 2002
Annual Tax Amount $3,255
Tax Year 2020
Lot Size 5,662 Sqft
Acres 0.13
Property Description
Stunningly renovated family home located on a quiet cul-de-sac in Stone Ridge Estates. A tastefully landscaped yard and welcoming front porch immediately set the tone. The home features a modern chef's kitchen with stainless steel Bosch appliances, new cupboards with beautiful quartz countertops, and elegant pendant lighting. Engineered hardwood flooring throughout. Soaring ceilings in the great room with gas fireplace, and dual skylights. Spacious dining room with windows on three sides to enjoy views of the private and lush backyard. The office/den overlooks the front yard, and the powder room and laundry room, with updated washer and dryer, complete the main level. Contemporary curved staircase leads to the upper floor. Master bedroom with en-suite, two additional bedrooms and bathroom, all updated. Notice the solar power, rain sensing automated skylight. The backyard is a private oasis with oversized patio, and splendid views over the many acres of ALR land meadows.
Location
Province BC
County Capital Regional District
Area Vr Hospital
Direction South
Rooms
Basement Crawl Space
Kitchen 1
Interior
Interior Features Closet Organizer, Eating Area, Vaulted Ceiling(s), Winding Staircase
Heating Baseboard, Electric, Natural Gas
Cooling None
Flooring Wood
Fireplaces Number 1
Fireplaces Type Gas, Living Room
Fireplace 1
Window Features Blinds,Screens,Skylight(s)
Appliance Built-in Range, Dishwasher, Dryer, Microwave, Oven Built-In, Range Hood, Refrigerator, Washer
Laundry In House
Exterior
Exterior Feature Balcony/Patio, Fencing: Full, Sprinkler System
Garage Spaces 1.0
View Y/N 1
View Valley
Roof Type Fibreglass Shingle
Parking Type Attached, Driveway, Garage
Total Parking Spaces 3
Building
Lot Description Cul-de-sac, Family-Oriented Neighbourhood, Near Golf Course, Pie Shaped Lot, Private
Building Description Cement Fibre,Frame Wood,Insulation: Ceiling,Insulation: Walls, Main Level Entry with Upper Level(s)
Faces South
Foundation Poured Concrete
Sewer Sewer Connected
Water Municipal
Structure Type Cement Fibre,Frame Wood,Insulation: Ceiling,Insulation: Walls
Others
Tax ID 025-118-374
Ownership Freehold
Pets Description Aquariums, Birds, Caged Mammals, Cats, Dogs, Yes
Read Less Info
Want to know what your home might be worth? Contact us for a FREE valuation!

Our team is ready to help you sell your home for the highest possible price ASAP
Bought with Coldwell Banker Oceanside Real Estate







