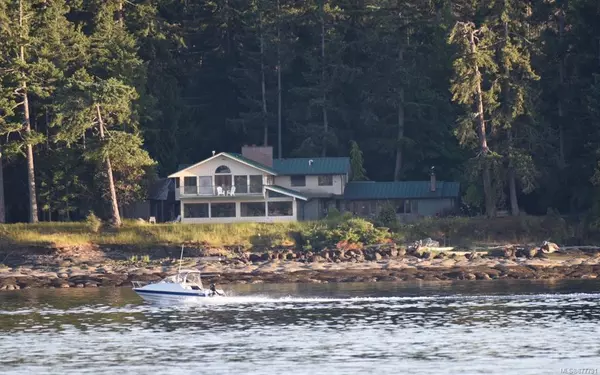$2,850,000
$3,150,000
9.5%For more information regarding the value of a property, please contact us for a free consultation.
5 Beds
6 Baths
5,732 SqFt
SOLD DATE : 10/04/2021
Key Details
Sold Price $2,850,000
Property Type Single Family Home
Sub Type Single Family Detached
Listing Status Sold
Purchase Type For Sale
Square Footage 5,732 sqft
Price per Sqft $497
MLS Listing ID 877791
Sold Date 10/04/21
Style Main Level Entry with Lower/Upper Lvl(s)
Bedrooms 5
Rental Info Unrestricted
Year Built 1979
Annual Tax Amount $9,756
Tax Year 2020
Lot Size 3.410 Acres
Acres 3.41
Property Description
Spectacular private oceanfront acreage. This estate is a magical setting offering a one of a kind location, with oceanviews second to none in secluded Nanoose Bay. The ocean air is invigorating & the sunsets are spectacular. An exemplary piece of Westcoast lifestyle, including whale watching, paddle boarding, kayaking, sailing, waterskiing & scuba diving a few steps from the patio. Over 3 acres of level old growth forest & sunny pasture, perfect for horses or a small farm, all tucked away on a quiet cul de sac location. This enchanting site brings the wildlife into view without leaving your chair. The 300' walk on waterfront offers inspiring views across the Strait of Georgia. This home offers living areas for Multigenerational family entertainment, a 2 bd In-law suite & extra rooms for the kids/grandkids & ADA/Handicapped accessible. Many home based business possibilities such as a B&B, kayaking adventures & more! Exceptional opportunity in the Seahaven enclave of legacy homes.
Location
Province BC
County Nanaimo Regional District
Area Pq Nanoose
Zoning RS1
Direction North
Rooms
Other Rooms Storage Shed, Workshop
Basement None
Main Level Bedrooms 2
Kitchen 2
Interior
Interior Features Closet Organizer, Dining Room, Dining/Living Combo, Eating Area, Jetted Tub, Sauna, Soaker Tub, Storage, Workshop
Heating Hot Water, Oil
Cooling None
Flooring Carpet, Hardwood, Mixed, Tile
Fireplaces Number 2
Fireplaces Type Family Room, Living Room, Primary Bedroom, Wood Burning, Wood Stove, Other
Equipment Central Vacuum
Fireplace 1
Window Features Aluminum Frames,Garden Window(s),Insulated Windows,Screens,Window Coverings
Appliance F/S/W/D, Microwave, Oven/Range Electric
Laundry In House
Exterior
Exterior Feature Balcony/Deck, Balcony/Patio, Fencing: Partial, Garden
Garage Spaces 3.0
Utilities Available Cable Available, Cable To Lot, Electricity Available, Electricity To Lot, Garbage, Phone Available, Phone To Lot, Recycling, Underground Utilities
Waterfront 1
Waterfront Description Ocean
View Y/N 1
View Mountain(s), Ocean
Roof Type Metal
Handicap Access Ground Level Main Floor
Parking Type Additional, Garage Triple, RV Access/Parking
Total Parking Spaces 3
Building
Lot Description Acreage, Easy Access, Marina Nearby, No Through Road, Park Setting, Pasture, Private, Quiet Area, Recreation Nearby, Rectangular Lot, Rural Setting, Serviced, Walk on Waterfront, Wooded Lot
Building Description Insulation: Ceiling,Insulation: Walls,Wood, Main Level Entry with Lower/Upper Lvl(s)
Faces North
Foundation Slab
Sewer Septic System
Water Municipal
Architectural Style West Coast
Additional Building Potential
Structure Type Insulation: Ceiling,Insulation: Walls,Wood
Others
Restrictions Restrictive Covenants
Tax ID 005-648-513
Ownership Freehold
Pets Description Aquariums, Birds, Caged Mammals, Cats, Dogs
Read Less Info
Want to know what your home might be worth? Contact us for a FREE valuation!

Our team is ready to help you sell your home for the highest possible price ASAP
Bought with Royal LePage Nanaimo Realty Gabriola







