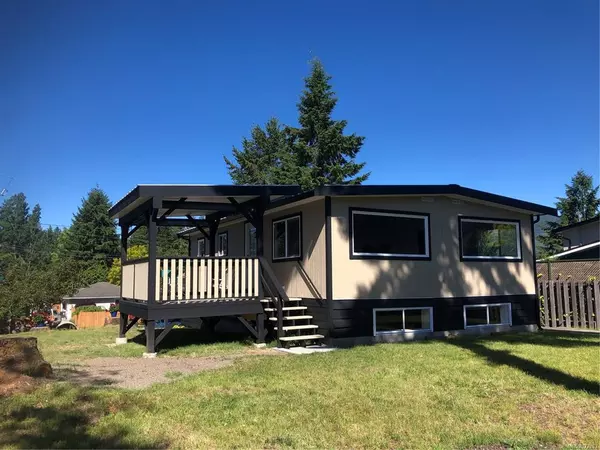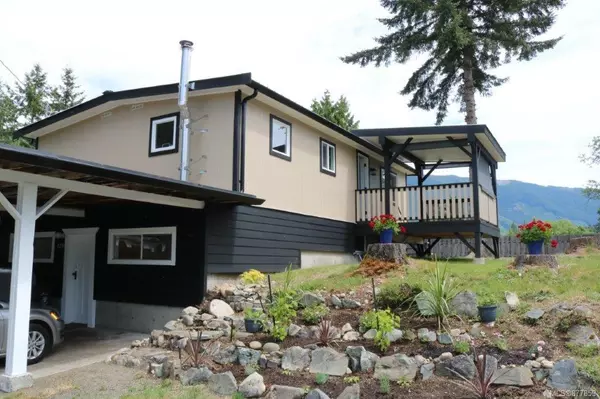$475,000
$429,900
10.5%For more information regarding the value of a property, please contact us for a free consultation.
4 Beds
2 Baths
1,944 SqFt
SOLD DATE : 07/07/2021
Key Details
Sold Price $475,000
Property Type Manufactured Home
Sub Type Manufactured Home
Listing Status Sold
Purchase Type For Sale
Square Footage 1,944 sqft
Price per Sqft $244
MLS Listing ID 877853
Sold Date 07/07/21
Style Main Level Entry with Lower Level(s)
Bedrooms 4
Rental Info Unrestricted
Year Built 1972
Annual Tax Amount $1,515
Tax Year 2020
Lot Size 7,405 Sqft
Acres 0.17
Property Description
Yes it’s move in ready!
There’s nothing to do here, the list of upgrades are almost endless. New electrical certification, windows, most doors, main roof, gutters, siding, flooring, kitchen and bathroom. There’s a new 12x12 covered deck on the south side that has rollup privacy screens. If you’re into mystery there is a hidden bedroom in the basement, can you find it? There’s also a hidden closet upstairs. The “wet inspected” certified woodstove will keep you warm in the winter and cut down on your energy consumption. See full list of improvements .
The huge attached double carport will keep your vehicle dry in the winter and cool in the summer. Located about 1000 ft. to both Kwassin Lake and Grants Lake and access to the Trans Canada Trail for you walking and biking needs.
Location
Province BC
County Lake Cowichan, Town Of
Area Du Lake Cowichan
Zoning R-1
Direction West
Rooms
Basement Finished, With Windows
Main Level Bedrooms 2
Kitchen 1
Interior
Heating Oil, Wood
Cooling None
Flooring Carpet, Mixed
Fireplaces Number 1
Fireplaces Type Wood Stove
Fireplace 1
Appliance Dishwasher, F/S/W/D
Laundry In House
Exterior
Exterior Feature Balcony/Deck, Fencing: Partial
Carport Spaces 2
Utilities Available Cable Available, Garbage, Phone Available, Recycling
View Y/N 1
View Mountain(s)
Roof Type Metal
Handicap Access Accessible Entrance
Parking Type Carport Double
Total Parking Spaces 2
Building
Lot Description Family-Oriented Neighbourhood, No Through Road, Serviced
Building Description Concrete,Frame Wood,Insulation All,Wood, Main Level Entry with Lower Level(s)
Faces West
Foundation Slab, Other
Sewer Sewer Connected
Water Municipal
Structure Type Concrete,Frame Wood,Insulation All,Wood
Others
Tax ID 000-529-516
Ownership Freehold
Acceptable Financing Must Be Paid Off
Listing Terms Must Be Paid Off
Pets Description Aquariums, Birds, Caged Mammals, Cats, Dogs, Yes
Read Less Info
Want to know what your home might be worth? Contact us for a FREE valuation!

Our team is ready to help you sell your home for the highest possible price ASAP
Bought with Royal LePage Coast Capital - Chatterton







