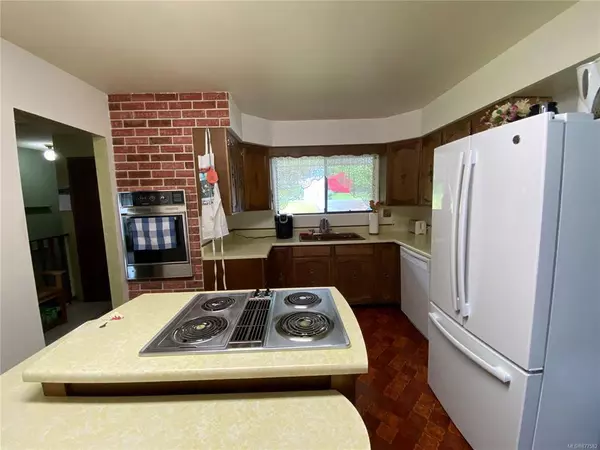$400,000
$409,580
2.3%For more information regarding the value of a property, please contact us for a free consultation.
4 Beds
2 Baths
2,400 SqFt
SOLD DATE : 08/04/2021
Key Details
Sold Price $400,000
Property Type Single Family Home
Sub Type Single Family Detached
Listing Status Sold
Purchase Type For Sale
Square Footage 2,400 sqft
Price per Sqft $166
MLS Listing ID 877582
Sold Date 08/04/21
Style Main Level Entry with Lower Level(s)
Bedrooms 4
Rental Info Unrestricted
Year Built 1976
Annual Tax Amount $2,159
Tax Year 2020
Lot Size 10,454 Sqft
Acres 0.24
Property Description
Second owner offering this well maintained ocean view 3 bedroom plus 2 den, 2 bath home in Port Alice. Great view of the Frigon Islets. Welcoming walkway to the home with cedar planters, entrance into either the ocean view living room or into the kitchen with built in's designed to enjoy the view while cooking at the Jennair range, access to the carport from the kitchen. 3 bedrooms on the main level, master has a view, main bath and lots of storage. Downstairs offers a den next to the laundry and 2 piece bath. More storage, workshop, another den/office, and nice sized family room with connecting wet bar - all with a view. The yard is fully fenced with 2 garden sheds, nice perennials and 60 amp wiring still available for a hot tub under the deck. Plenty of parking and potential access to the back yard from the village easement beyond the back fence.
Location
Province BC
County Port Alice, Village Of
Area Ni Port Alice
Zoning R1
Direction Northeast
Rooms
Other Rooms Workshop
Basement None
Main Level Bedrooms 3
Kitchen 1
Interior
Heating Baseboard, Electric, Other
Cooling None
Flooring Mixed
Fireplaces Number 2
Fireplaces Type Wood Burning
Equipment Central Vacuum
Fireplace 1
Appliance Built-in Range, Dishwasher, F/S/W/D, Oven Built-In
Laundry In House
Exterior
Exterior Feature Fencing: Full, Low Maintenance Yard
Carport Spaces 1
View Y/N 1
View Mountain(s), Ocean
Roof Type Asphalt Shingle
Parking Type Driveway, Carport
Total Parking Spaces 4
Building
Lot Description Central Location, Easy Access, Landscaped, Level, Marina Nearby, Near Golf Course, Shopping Nearby
Building Description Wood, Main Level Entry with Lower Level(s)
Faces Northeast
Foundation Slab
Sewer Sewer Connected
Water Municipal
Structure Type Wood
Others
Restrictions Easement/Right of Way,Restrictive Covenants
Tax ID 004-134-451
Ownership Freehold
Pets Description Aquariums, Birds, Caged Mammals, Cats, Dogs, Yes
Read Less Info
Want to know what your home might be worth? Contact us for a FREE valuation!

Our team is ready to help you sell your home for the highest possible price ASAP
Bought with Royal LePage Advance Realty







