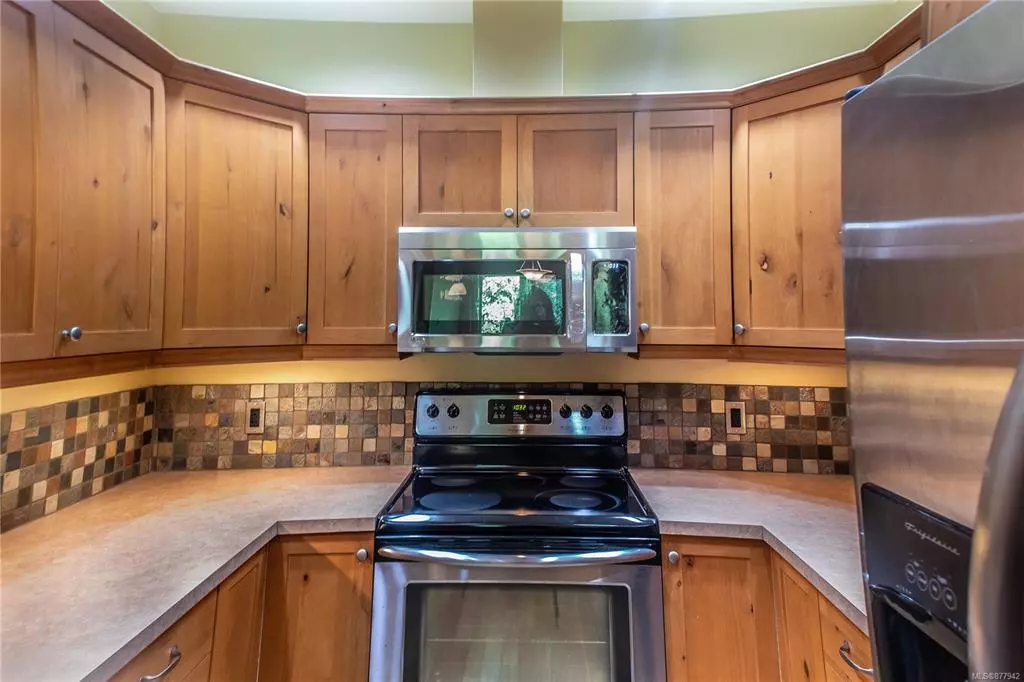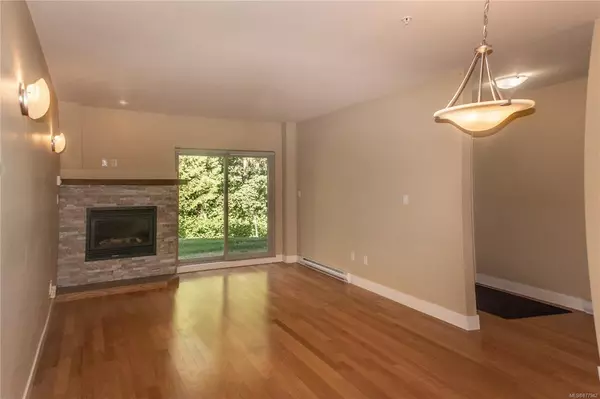$405,000
$425,000
4.7%For more information regarding the value of a property, please contact us for a free consultation.
1 Bed
2 Baths
1,247 SqFt
SOLD DATE : 07/22/2021
Key Details
Sold Price $405,000
Property Type Condo
Sub Type Condo Apartment
Listing Status Sold
Purchase Type For Sale
Square Footage 1,247 sqft
Price per Sqft $324
Subdivision The Executive
MLS Listing ID 877942
Sold Date 07/22/21
Style Condo
Bedrooms 1
HOA Fees $420/mo
Rental Info No Rentals
Year Built 2007
Annual Tax Amount $2,917
Tax Year 2021
Property Description
Nestled into the beautiful Rocky Creek area of Ladysmith this condo at The Executive is a comfortable place to call home. The main level entry is warm and welcoming with beautiful hardwood and 9’ ceilings. The cozy natural gas fireplace will keep you warm in the winter(gas included in strata fee). The kitchen is equipped with stainless appliances and a large walk-in pantry. This unit has a wonderful sized primary bedroom with ensuite and a very large den that could easily serve as an additional bedroom or a great flex space including a closet. The amenities in this building are sure to impress; 2 secure underground parking stalls, a fitness center and an indoor pool/hot tub! Pet welcome(1 dog or cat). Plenty of space to entertain indoors and out while surrounding yourself with nature. A short walk to downtown Ladysmith’s restaurants, grocery stores, banking and close to Transfer Beach, recreation center and hiking/walking trails.
Location
Province BC
County Ladysmith, Town Of
Area Du Ladysmith
Direction Northeast
Rooms
Basement None
Main Level Bedrooms 1
Kitchen 1
Interior
Interior Features Swimming Pool
Heating Baseboard, Electric
Cooling None
Flooring Mixed
Fireplaces Number 1
Fireplaces Type Gas
Fireplace 1
Window Features Vinyl Frames
Appliance Dishwasher, Hot Tub, Microwave, Oven/Range Electric
Laundry Other
Exterior
Utilities Available Garbage, Natural Gas To Lot, Phone To Lot, Recycling, Underground Utilities
Amenities Available Elevator(s), Fitness Centre, Pool, Pool: Indoor, Spa/Hot Tub
Roof Type Fibreglass Shingle
Handicap Access Accessible Entrance
Parking Type Underground
Total Parking Spaces 2
Building
Building Description Cement Fibre,Frame Wood, Condo
Faces Northeast
Story 3
Foundation Slab
Sewer Sewer Connected
Water Municipal
Structure Type Cement Fibre,Frame Wood
Others
HOA Fee Include Garbage Removal,Gas,Maintenance Grounds,Maintenance Structure,Property Management,Recycling,Sewer,Water
Tax ID 027-751-473
Ownership Freehold
Pets Description Aquariums, Birds, Caged Mammals, Cats, Dogs, Yes
Read Less Info
Want to know what your home might be worth? Contact us for a FREE valuation!

Our team is ready to help you sell your home for the highest possible price ASAP
Bought with RE/MAX of Nanaimo







