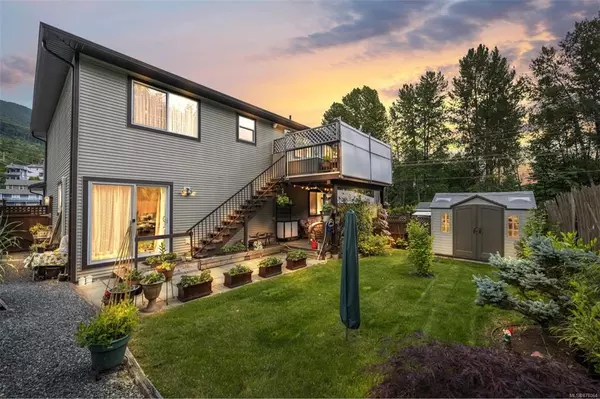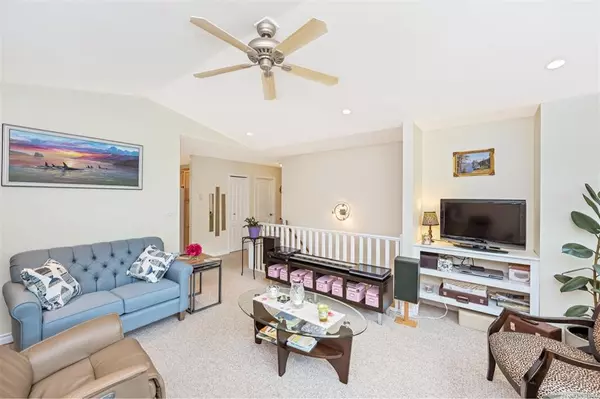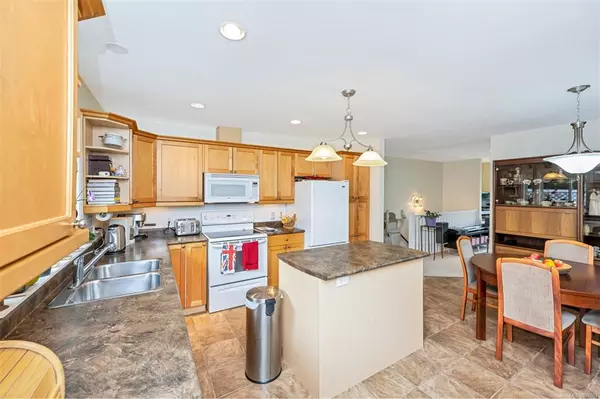$599,500
$599,500
For more information regarding the value of a property, please contact us for a free consultation.
5 Beds
3 Baths
2,215 SqFt
SOLD DATE : 06/29/2021
Key Details
Sold Price $599,500
Property Type Single Family Home
Sub Type Single Family Detached
Listing Status Sold
Purchase Type For Sale
Square Footage 2,215 sqft
Price per Sqft $270
Subdivision Lake Park
MLS Listing ID 878064
Sold Date 06/29/21
Style Ground Level Entry With Main Up
Bedrooms 5
HOA Fees $20/mo
Rental Info Some Rentals
Year Built 2007
Annual Tax Amount $3,853
Tax Year 2020
Lot Size 5,227 Sqft
Acres 0.12
Property Description
Immaculately maintained and ever so beautifully presented, this 5 bedroom, two-story home will bring a smile to your face. As hard as it may be to find a house that suits your needs, this one says “you are home” all over it. The list of special features and fine points is extensive and just a few would include a great floor plan with vaulted living room ceilings, a super kitchen with island, opens to the large sundeck, 3 bedrooms on the main, including ensuite in the primary bedroom, and 2 more bedrooms on the lower floor which features near-suite living space with small kitchen/bar area and large rec room for family and guests, heat pump heating/cooling, double garage, RV parking spacious deck overlooking the amazing yard with raised bed gardens and greenhouse. You will find the outdoor "garden room" in the back yard truly a private, relaxing, and special place that overlooks the gardens. Yes, you love it here.
Location
Province BC
County Lake Cowichan, Town Of
Area Du Lake Cowichan
Zoning R4A
Direction East
Rooms
Other Rooms Greenhouse
Basement Finished, Partial, Walk-Out Access, With Windows
Main Level Bedrooms 3
Kitchen 1
Interior
Heating Electric, Heat Pump
Cooling Other
Flooring Mixed
Window Features Insulated Windows
Laundry In House
Exterior
Garage Spaces 1.0
View Y/N 1
View Mountain(s)
Roof Type Fibreglass Shingle
Parking Type Garage
Total Parking Spaces 3
Building
Lot Description Easy Access, Family-Oriented Neighbourhood, Landscaped, Level, No Through Road, Quiet Area, Rectangular Lot, Shopping Nearby
Building Description Frame Wood,Insulation: Ceiling,Insulation: Walls,Vinyl Siding, Ground Level Entry With Main Up
Faces East
Story 2
Foundation Poured Concrete
Sewer Sewer To Lot
Water Municipal
Structure Type Frame Wood,Insulation: Ceiling,Insulation: Walls,Vinyl Siding
Others
Tax ID 018-442-668
Ownership Freehold/Strata
Acceptable Financing Purchaser To Finance
Listing Terms Purchaser To Finance
Pets Description Aquariums, Birds, Caged Mammals, Cats, Dogs
Read Less Info
Want to know what your home might be worth? Contact us for a FREE valuation!

Our team is ready to help you sell your home for the highest possible price ASAP
Bought with RE/MAX Island Properties







