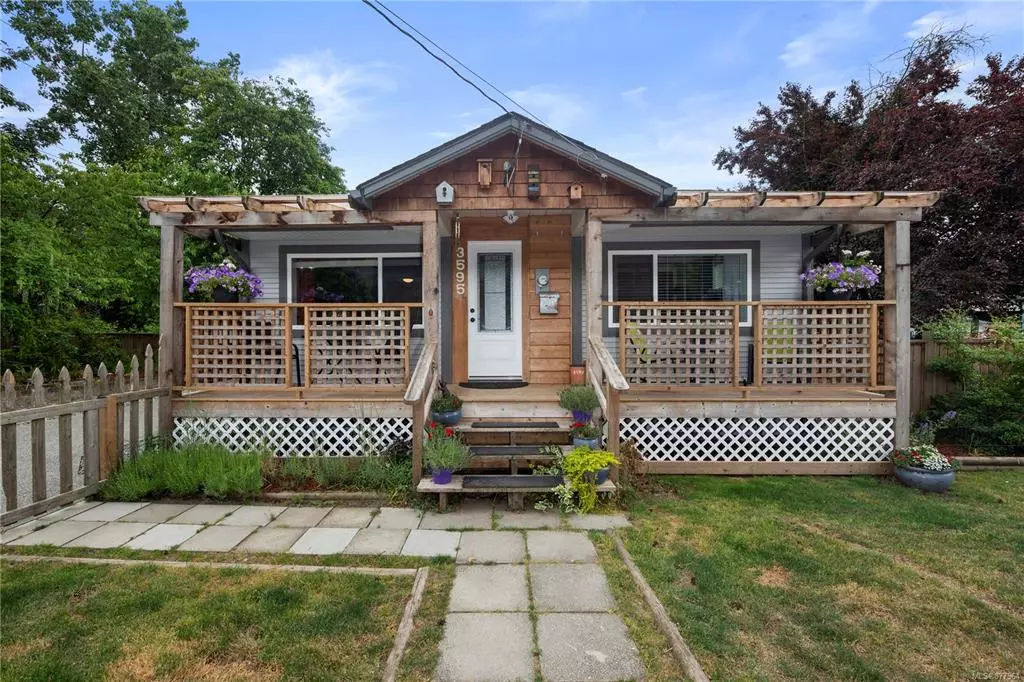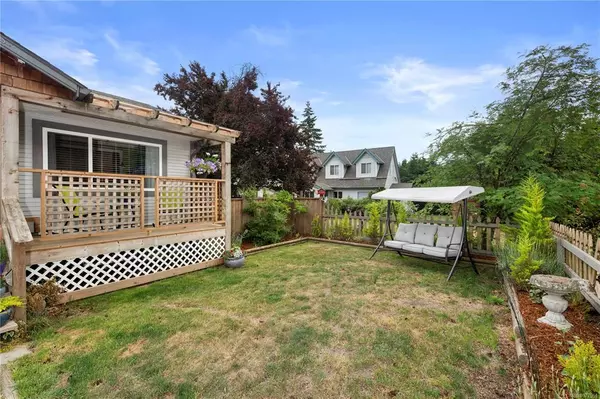$700,000
$649,900
7.7%For more information regarding the value of a property, please contact us for a free consultation.
4 Beds
1 Bath
1,454 SqFt
SOLD DATE : 07/28/2021
Key Details
Sold Price $700,000
Property Type Single Family Home
Sub Type Single Family Detached
Listing Status Sold
Purchase Type For Sale
Square Footage 1,454 sqft
Price per Sqft $481
MLS Listing ID 877964
Sold Date 07/28/21
Style Main Level Entry with Lower Level(s)
Bedrooms 4
Rental Info Unrestricted
Year Built 1957
Annual Tax Amount $2,626
Tax Year 2020
Lot Size 8,712 Sqft
Acres 0.2
Property Description
Welcome to this Country Charmer. The owners put their hearts into this home & it shows. Step on to the full length covered front porch & into the cozy character living room with natural gas fireplace surrounded by an antique mantle. Hardwood floors lead to a beautifully updated Kitchen with Gas range, farm style sink, built in Microwave, stainless built-in dishwasher, fridge. Off the kitchen is pantry storage & laundry. Main level has 4pc bath & the 2 bedrooms have original hardwood flooring. The basement is lovely, well laid out, and tastefully finished. It has two more bedrooms, a generous family room & a nook for what have you. Outside is a large, heated garage/workshop with its own 100-amp sub panel. The yard is fully fenced, beautifully landscaped with easy perennial gardens & privacy trees. Spacious back decks with two covered areas. The exposed 60 plus feet of aggregate driveway is large enough to accommodate 2 cars and an RV.
Location
Province BC
County Cowichan Valley Regional District
Area Ml Cobble Hill
Zoning R3 - Village residential
Direction See Remarks
Rooms
Other Rooms Storage Shed
Basement Not Full Height, Partially Finished, With Windows
Main Level Bedrooms 2
Kitchen 1
Interior
Heating Forced Air, Natural Gas
Cooling None
Flooring Hardwood, Mixed
Fireplaces Number 2
Fireplaces Type Electric, Gas
Fireplace 1
Window Features Insulated Windows
Appliance Dishwasher, F/S/W/D, Freezer, Oven/Range Gas
Laundry In House
Exterior
Exterior Feature Balcony/Deck, Fenced
Garage Spaces 1.0
Utilities Available Natural Gas To Lot
Roof Type Fibreglass Shingle
Parking Type Driveway, Garage
Total Parking Spaces 1
Building
Lot Description Landscaped, Level, No Through Road, Shopping Nearby
Building Description Vinyl Siding, Main Level Entry with Lower Level(s)
Faces See Remarks
Foundation Poured Concrete
Sewer Septic System
Water Municipal
Architectural Style Character
Additional Building None
Structure Type Vinyl Siding
Others
Restrictions ALR: No
Tax ID 000-492-809
Ownership Freehold
Pets Description Aquariums, Birds, Caged Mammals, Cats, Dogs, Yes
Read Less Info
Want to know what your home might be worth? Contact us for a FREE valuation!

Our team is ready to help you sell your home for the highest possible price ASAP
Bought with eXp Realty







