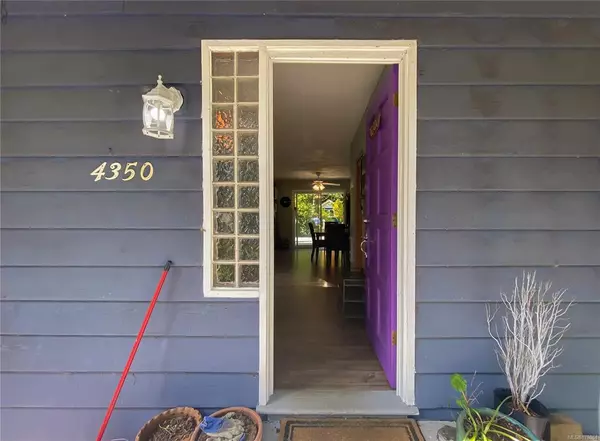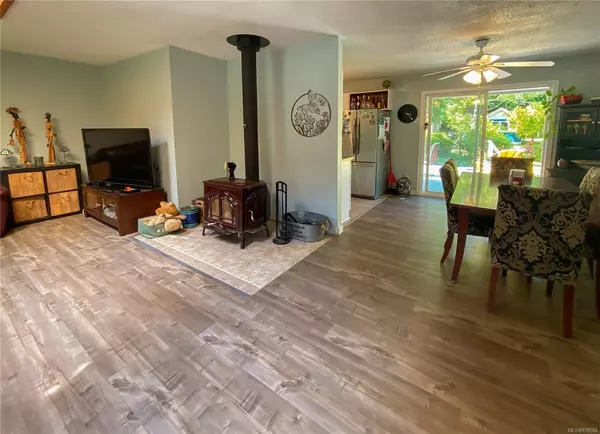$375,000
$375,000
For more information regarding the value of a property, please contact us for a free consultation.
3 Beds
1 Bath
1,317 SqFt
SOLD DATE : 07/09/2021
Key Details
Sold Price $375,000
Property Type Single Family Home
Sub Type Single Family Detached
Listing Status Sold
Purchase Type For Sale
Square Footage 1,317 sqft
Price per Sqft $284
MLS Listing ID 878084
Sold Date 07/09/21
Style Rancher
Bedrooms 3
Rental Info Unrestricted
Year Built 1967
Annual Tax Amount $1,683
Tax Year 2020
Lot Size 0.370 Acres
Acres 0.37
Property Description
Small rancher + Large property = Privacy and space to roam. The back yard is beautiful with a creek running through it and a bridge connecting the house yard to the back yard complete with workshop and greenhouse which are both wired. Large sunny deck with an area for a new hot tub (the one onsite is not working). The home has had numerous upgrades including vinyl thermal windows, counter tops, flooring, metal roof, gutters, skylights & paint. Enter into a cozy living room with woodstove, dining area opens onto the back deck & yard, kitchen leads to one bedroom, laundry and workshop (door can easily be added to convert it to a garage). Two bedrooms and the bathroom are on the other side of the home. If you are looking for outdoor living with a small home to maintain, come and see this one today - it won't last long!
Location
Province BC
County Port Hardy, District Of
Area Ni Port Hardy
Zoning R2
Direction South
Rooms
Other Rooms Greenhouse, Workshop
Basement Crawl Space
Main Level Bedrooms 3
Kitchen 1
Interior
Heating Electric, Forced Air
Cooling None
Flooring Mixed
Fireplaces Number 1
Fireplaces Type Wood Stove
Fireplace 1
Window Features Insulated Windows
Appliance Hot Tub
Laundry In House
Exterior
Exterior Feature Fenced
Waterfront 1
Waterfront Description River
View Y/N 1
View River
Roof Type Metal
Parking Type RV Access/Parking
Total Parking Spaces 4
Building
Lot Description Landscaped, Private, Southern Exposure, In Wooded Area
Building Description Wood, Rancher
Faces South
Foundation Pillar/Post/Pier, Poured Concrete
Sewer Sewer Connected
Water Municipal
Structure Type Wood
Others
Tax ID 004-115-201
Ownership Freehold
Pets Description Aquariums, Birds, Caged Mammals, Cats, Dogs, Yes
Read Less Info
Want to know what your home might be worth? Contact us for a FREE valuation!

Our team is ready to help you sell your home for the highest possible price ASAP
Bought with Unrepresented Buyer Pseudo-Office







