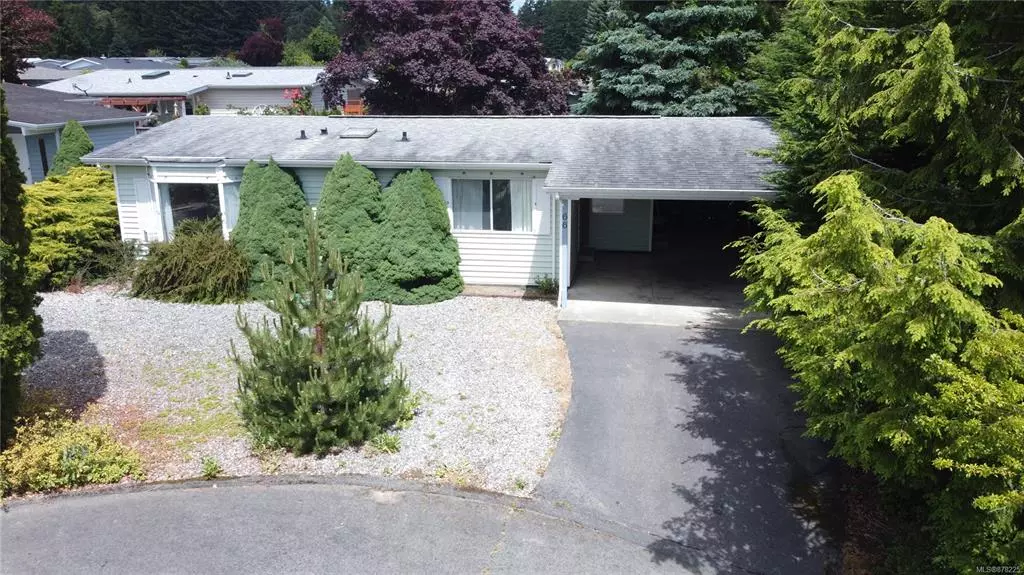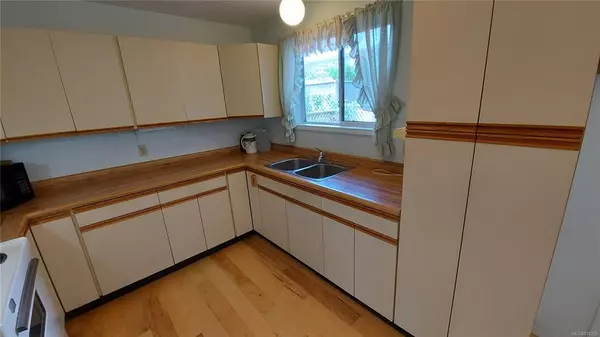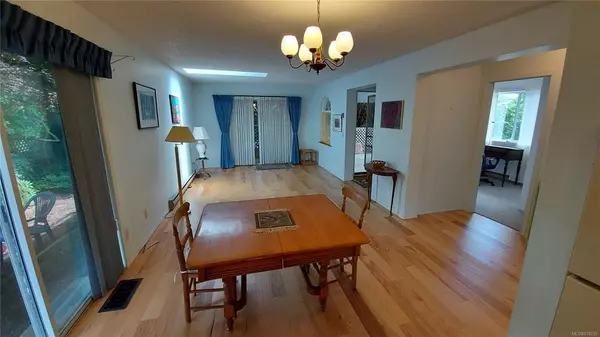$290,000
$299,000
3.0%For more information regarding the value of a property, please contact us for a free consultation.
2 Beds
2 Baths
850 SqFt
SOLD DATE : 08/13/2021
Key Details
Sold Price $290,000
Property Type Manufactured Home
Sub Type Manufactured Home
Listing Status Sold
Purchase Type For Sale
Square Footage 850 sqft
Price per Sqft $341
MLS Listing ID 878225
Sold Date 08/13/21
Style Rancher
Bedrooms 2
HOA Fees $650/mo
Rental Info No Rentals
Year Built 1986
Annual Tax Amount $304
Tax Year 2020
Property Description
Easy retirement living in Brinkworthy Place. Enjoy a friendly, community atmosphere in a convenient, central location on the island. This charming one level home has an open floor plan with a large u-shaped kitchen – perfect for entertaining family and friends. Windows, skylights and patio doors to access the outside make it feel spacious and allow the sunshine and light in. 2 bedrooms, 1 ½ baths, large closets, covered carport and enclosed storage area. Updated with engineered hickory hardwood flooring in the main living areas. Bring your decorating and landscaping ideas to make it your own.
Location
Province BC
County Capital Regional District
Area Gi Salt Spring
Zoning R3 (a)
Direction South
Rooms
Basement Crawl Space
Main Level Bedrooms 2
Kitchen 1
Interior
Interior Features Dining/Living Combo
Heating Baseboard, Electric
Cooling Window Unit(s)
Flooring Carpet, Hardwood, Mixed
Laundry In House
Exterior
Exterior Feature Balcony/Patio, Fencing: Partial
Carport Spaces 1
Utilities Available Cable Available, Electricity To Lot, Phone Available
View Y/N 1
View Mountain(s)
Roof Type Asphalt Shingle
Handicap Access Ground Level Main Floor
Parking Type Attached, Carport
Total Parking Spaces 2
Building
Lot Description Curb & Gutter, Rectangular Lot
Building Description Frame Wood,Vinyl Siding, Rancher
Faces South
Foundation Poured Concrete
Sewer Sewer To Lot
Water Regional/Improvement District
Additional Building None
Structure Type Frame Wood,Vinyl Siding
Others
Ownership Leasehold
Pets Description Number Limit
Read Less Info
Want to know what your home might be worth? Contact us for a FREE valuation!

Our team is ready to help you sell your home for the highest possible price ASAP
Bought with Macdonald Realty Salt Spring Island







