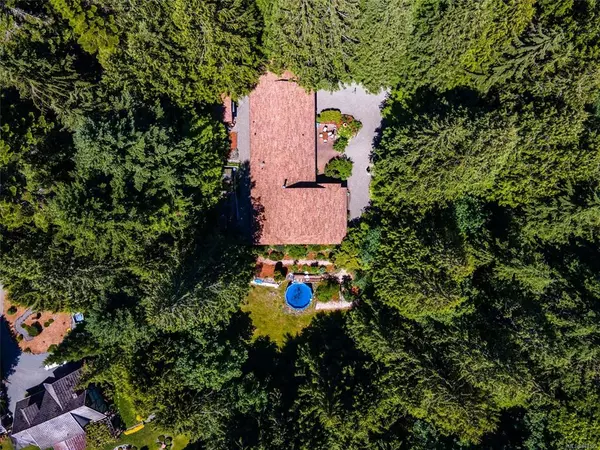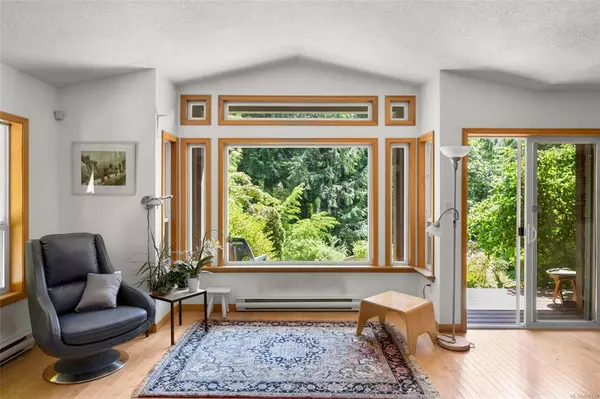$1,050,000
$825,000
27.3%For more information regarding the value of a property, please contact us for a free consultation.
3 Beds
3 Baths
2,182 SqFt
SOLD DATE : 07/30/2021
Key Details
Sold Price $1,050,000
Property Type Single Family Home
Sub Type Single Family Detached
Listing Status Sold
Purchase Type For Sale
Square Footage 2,182 sqft
Price per Sqft $481
MLS Listing ID 878123
Sold Date 07/30/21
Style Rancher
Bedrooms 3
Rental Info Unrestricted
Year Built 1976
Annual Tax Amount $3,295
Tax Year 2020
Lot Size 1.460 Acres
Acres 1.46
Property Description
Down a picturesque quiet street just minutes from Cobble Hill Village, you’ll find this beautiful 1.46 acre property tucked behind a gated driveway & backing onto park land. This fully fenced property offers an abundance of privacy, a sprawling 3 bed, 3 bath, plus den rancher, RV shelter, artist studio, garage & carport. A serene Italian inspired courtyard, lush landscaping & a covered veranda greet you. Stepping inside you’ll note the kitchen with eating area has a large pantry & access to the garage, laundry/mud room, and 2pc guest bath. Completed in 2003 the stunning addition to the home offers a substantial dining room & gorgeous living room with vaulted ceilings, wood trim windows & access to both the courtyard & backyard. The other side of the home boasts 2 bedrooms, 4pc bath, a den, & the spacious primary bedroom w/5pc ensuite, walk-in closet and access to the back deck. With too many features to list please ask your Realtor for a full information package & enjoy the 3D tour.
Location
Province BC
County Cowichan Valley Regional District
Area Ml Cobble Hill
Zoning R-2
Direction East
Rooms
Other Rooms Workshop
Basement Crawl Space
Main Level Bedrooms 3
Kitchen 1
Interior
Heating Baseboard, Electric
Cooling None
Flooring Mixed
Fireplaces Number 1
Fireplaces Type Wood Stove
Fireplace 1
Laundry In House
Exterior
Exterior Feature Fencing: Full, Garden, Low Maintenance Yard
Garage Spaces 1.0
Carport Spaces 1
Roof Type Asphalt Shingle
Handicap Access Ground Level Main Floor, Primary Bedroom on Main
Parking Type Additional, Driveway, Carport, Garage, Open, RV Access/Parking
Total Parking Spaces 4
Building
Lot Description Acreage, Easy Access, Park Setting, Quiet Area, Shopping Nearby
Building Description Frame Wood, Rancher
Faces East
Foundation Poured Concrete
Sewer Septic System
Water Well: Drilled
Structure Type Frame Wood
Others
Restrictions Building Scheme
Tax ID 002-511-134
Ownership Freehold
Pets Description Aquariums, Birds, Caged Mammals, Cats, Dogs, Yes
Read Less Info
Want to know what your home might be worth? Contact us for a FREE valuation!

Our team is ready to help you sell your home for the highest possible price ASAP
Bought with Pemberton Holmes Ltd. (Ldy)







