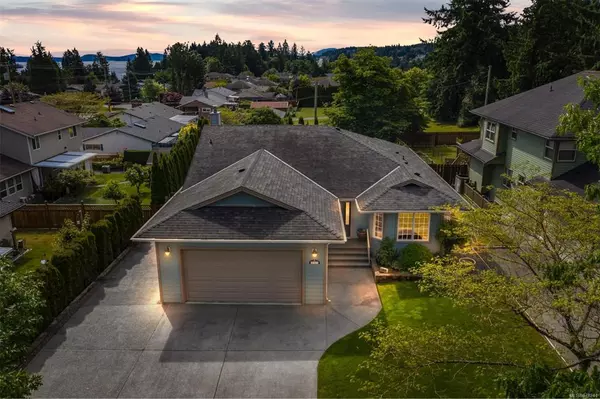$820,000
$774,999
5.8%For more information regarding the value of a property, please contact us for a free consultation.
3 Beds
3 Baths
3,169 SqFt
SOLD DATE : 07/28/2021
Key Details
Sold Price $820,000
Property Type Single Family Home
Sub Type Single Family Detached
Listing Status Sold
Purchase Type For Sale
Square Footage 3,169 sqft
Price per Sqft $258
MLS Listing ID 878241
Sold Date 07/28/21
Style Main Level Entry with Lower Level(s)
Bedrooms 3
Rental Info Unrestricted
Year Built 2003
Annual Tax Amount $5,847
Tax Year 2020
Lot Size 8,276 Sqft
Acres 0.19
Property Description
Introducing 409 Hartley Place...this custom-built one-owner-level entry home offers a full walk-out basement, detached 18x12 work-shop, great RV parking, garden beds, fenced yard and more...WOW! The 1600 sqft main floor has an exceptionally well-designed kitchen with a feature island, loads of countertops, cabinets and pantry, all of which opens to the great room. Tiled floors in the heavier travelled areas topped with beautiful oak hardwood in the great room and the upstairs bedrooms. The private covered deck off the main gives access to a wonderful yet manageable backyard. Downstair's functionality will continue to impress you with a woodstove in the family room to compliment the efficient heat pump. The huge rec room has many uses, including room for a 4th bedroom if needed. Ideal main floor for retirees, yet along with the basement still accommodates the large family. Very popular no-thru Street with beautiful homes plus access to the park walking trails.
Location
Province BC
County Ladysmith, Town Of
Area Du Ladysmith
Zoning R-1
Direction West
Rooms
Basement Full, Partially Finished, Walk-Out Access, With Windows
Main Level Bedrooms 2
Kitchen 1
Interior
Heating Electric, Forced Air, Heat Pump
Cooling Air Conditioning
Fireplaces Number 1
Fireplaces Type Wood Stove
Equipment Central Vacuum, Electric Garage Door Opener
Fireplace 1
Appliance Dishwasher, Garburator, Microwave
Laundry In House
Exterior
Exterior Feature Balcony/Deck, Fencing: Partial, Garden
Garage Spaces 2.0
Roof Type Fibreglass Shingle
Handicap Access Primary Bedroom on Main
Parking Type Additional, Driveway, Garage Double, RV Access/Parking
Total Parking Spaces 4
Building
Lot Description Easy Access, Landscaped, Level, No Through Road, Quiet Area, Recreation Nearby, Rectangular Lot, Sidewalk
Building Description Cement Fibre, Main Level Entry with Lower Level(s)
Faces West
Foundation Poured Concrete
Sewer Sewer Connected
Water Municipal
Structure Type Cement Fibre
Others
Tax ID 025-546-015
Ownership Freehold
Pets Description Aquariums, Birds, Caged Mammals, Cats, Dogs, Yes
Read Less Info
Want to know what your home might be worth? Contact us for a FREE valuation!

Our team is ready to help you sell your home for the highest possible price ASAP
Bought with RE/MAX Island Properties







