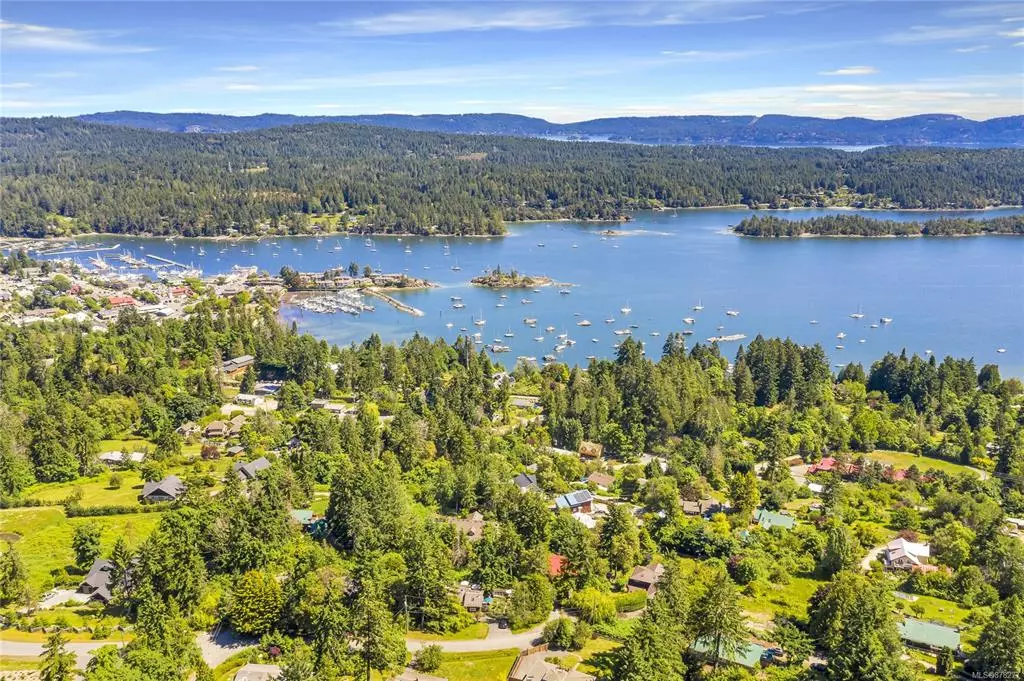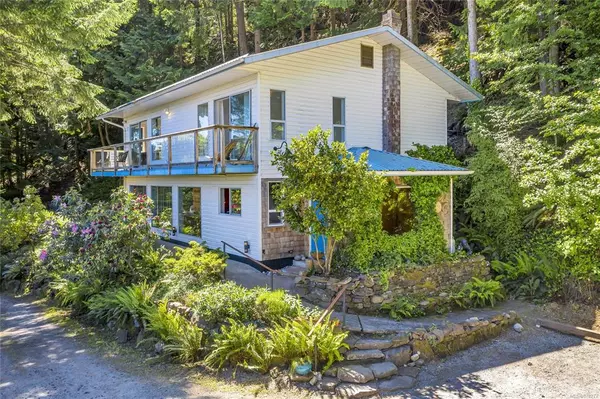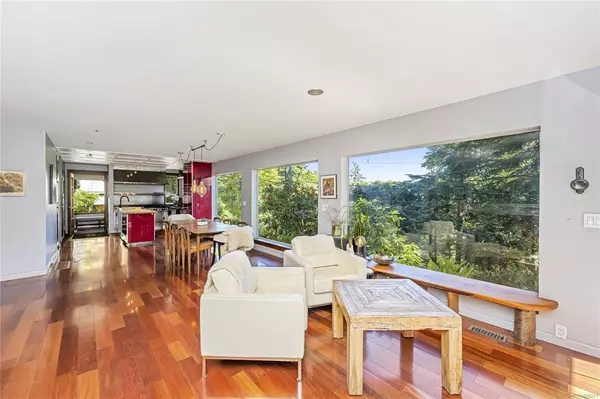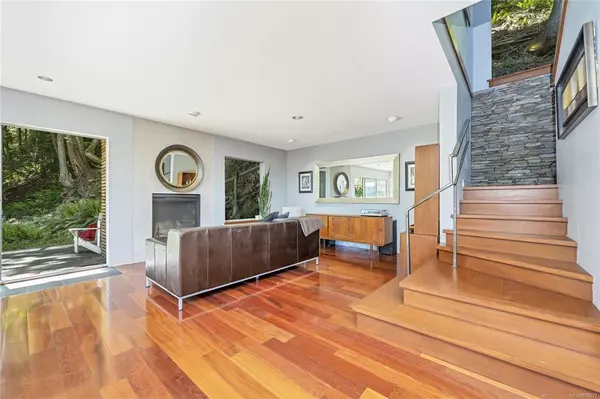$1,125,000
$1,149,500
2.1%For more information regarding the value of a property, please contact us for a free consultation.
4 Beds
4 Baths
2,871 SqFt
SOLD DATE : 08/26/2021
Key Details
Sold Price $1,125,000
Property Type Single Family Home
Sub Type Single Family Detached
Listing Status Sold
Purchase Type For Sale
Square Footage 2,871 sqft
Price per Sqft $391
MLS Listing ID 878277
Sold Date 08/26/21
Style Split Level
Bedrooms 4
Rental Info Unrestricted
Year Built 1987
Annual Tax Amount $2,994
Tax Year 2020
Lot Size 0.790 Acres
Acres 0.79
Property Description
Situated in a park-like sanctuary accented by rhododendrons with views of the harbour, this sophisticated custom home with workshop/studio offers privacy & tranquility & is just a short stroll from the quaint village of Ganges, on beautiful Salt Spring Island. The attention to detail & quality finishes are evident throughout this mid century modern design. Clever use of window features bring a feeling of light & air throughout, inviting the stunning surroundings inside. The open design is perfect for entertaining & family life, featuring a living area with Jatoba floors, Rumford fireplace & custom stone wall, complimented by a gourmet chef's kitchen with double oven, 6 burner Wolfe range & pantry. A media room & 3 spacious bedrooms on the 2nd level including a master ensuite with heated marble floors complete the interior. An extensive aggregate patio, cantilevered wrap around deck, lighting & irrigation, electric & plumbing for a future hot tub create a very inviting outdoor space.
Location
Province BC
County Islands Trust
Area Gi Salt Spring
Direction Northeast
Rooms
Other Rooms Guest Accommodations
Basement None
Kitchen 2
Interior
Interior Features Dining Room, Eating Area, Soaker Tub
Heating Electric, Forced Air
Cooling Other
Flooring Hardwood, Tile
Fireplaces Number 2
Fireplaces Type Insert, Wood Stove
Fireplace 1
Appliance Dishwasher, F/S/W/D, Oven/Range Gas
Laundry In House
Exterior
Exterior Feature Balcony/Deck, Garden
Utilities Available Electricity To Lot
View Y/N 1
View Ocean
Roof Type Metal
Parking Type Driveway
Total Parking Spaces 4
Building
Lot Description Park Setting, Private, Quiet Area, Recreation Nearby, Serviced, Wooded Lot
Building Description Frame Wood, Split Level
Faces Northeast
Foundation Other
Sewer Septic System
Water Well: Drilled
Architectural Style Contemporary
Additional Building Exists
Structure Type Frame Wood
Others
Tax ID 003-078-141
Ownership Freehold
Pets Description Aquariums, Birds, Caged Mammals, Cats, Dogs, Yes
Read Less Info
Want to know what your home might be worth? Contact us for a FREE valuation!

Our team is ready to help you sell your home for the highest possible price ASAP
Bought with Oakwyn Realty Downtown Ltd.







