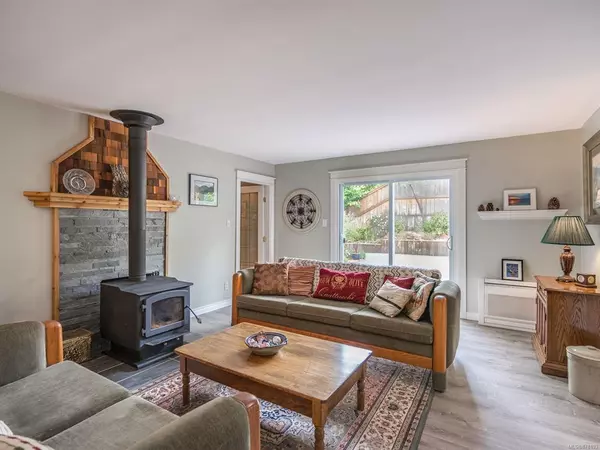$1,037,500
$1,089,000
4.7%For more information regarding the value of a property, please contact us for a free consultation.
4 Beds
4 Baths
3,218 SqFt
SOLD DATE : 10/14/2021
Key Details
Sold Price $1,037,500
Property Type Single Family Home
Sub Type Single Family Detached
Listing Status Sold
Purchase Type For Sale
Square Footage 3,218 sqft
Price per Sqft $322
MLS Listing ID 878193
Sold Date 10/14/21
Style Main Level Entry with Upper Level(s)
Bedrooms 4
Rental Info Unrestricted
Year Built 1976
Annual Tax Amount $3,466
Tax Year 2020
Lot Size 0.410 Acres
Acres 0.41
Property Description
-------PRIVATE BEACHCOMBER OASIS--------Incredible 4 Bed/4 Bath Home on beautifully-landscaped .41 acre w/Guest Suite for extended family/B&B, Dbl Garage & Workshop, RV prkg, Garden Shed/Greenhouse, & huge park-like yard w/pathways, sitting areas, delightful gardens, & variety of fruit trees. Circular entry drive, covered sitting porch, Living Room w/woodstove & doors to Office, Den & private backyard, huge Kitchen/Dining Room w/breakfast bar & door to south-facing patio w/gazebo. Also Laundry Room, 2 pc Powder Room, & staircase to upper level w/2 Bedrooms, 4 pc Bath, & sizable Master Suite w/WI closet/dressing room & 5 pc ensuite. Private Guest Suite has Bedroom, Bath, Living Room, & skylighted Kitchenette. Double-Car Garage w/access to Canning Kitchen, large Storage Room w/steps to OH Workshop. Mins to marina, beach & lovely parks, short drive to Parksville for shopping/amenities. Fully-loaded w/character and charm! Visit our website for more pics, a floor plan, a VR Tour & more.
Location
Province BC
County Nanaimo Regional District
Area Pq Nanoose
Zoning RS1
Direction Southeast
Rooms
Other Rooms Storage Shed
Basement Other
Kitchen 3
Interior
Interior Features Dining Room, Eating Area, Soaker Tub, Storage, Workshop
Heating Baseboard, Heat Pump, Wood
Cooling Air Conditioning
Flooring Carpet, Tile, Vinyl
Fireplaces Number 1
Fireplaces Type Wood Stove
Fireplace 1
Window Features Aluminum Frames,Vinyl Frames
Appliance F/S/W/D, Microwave, Range Hood
Laundry In House
Exterior
Exterior Feature Balcony/Deck, Balcony/Patio, Fencing: Full, Garden, Lighting
Carport Spaces 3
Utilities Available Compost, Garbage, Recycling
View Y/N 1
View Other
Roof Type Asphalt Shingle
Handicap Access Accessible Entrance
Parking Type Carport Triple
Total Parking Spaces 6
Building
Lot Description Easy Access, Family-Oriented Neighbourhood, Landscaped, Marina Nearby, Near Golf Course, Park Setting, Private, Quiet Area, Recreation Nearby, Rural Setting, Serviced, Shopping Nearby
Building Description Brick,Frame Wood,Insulation: Ceiling,Insulation: Walls,Wood, Main Level Entry with Upper Level(s)
Faces Southeast
Foundation Slab
Sewer Septic System
Water Municipal
Architectural Style Character
Additional Building Exists
Structure Type Brick,Frame Wood,Insulation: Ceiling,Insulation: Walls,Wood
Others
Tax ID 003-197-336
Ownership Freehold
Pets Description Aquariums, Birds, Caged Mammals, Cats, Dogs
Read Less Info
Want to know what your home might be worth? Contact us for a FREE valuation!

Our team is ready to help you sell your home for the highest possible price ASAP
Bought with Royal LePage Parksville-Qualicum Beach Realty (PK)







