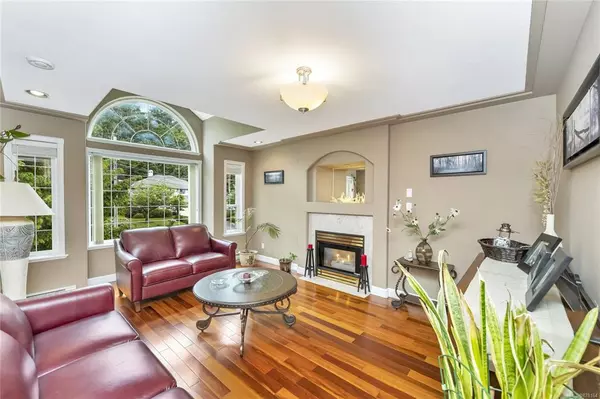$876,000
$869,900
0.7%For more information regarding the value of a property, please contact us for a free consultation.
4 Beds
3 Baths
2,920 SqFt
SOLD DATE : 09/16/2021
Key Details
Sold Price $876,000
Property Type Single Family Home
Sub Type Single Family Detached
Listing Status Sold
Purchase Type For Sale
Square Footage 2,920 sqft
Price per Sqft $300
MLS Listing ID 878164
Sold Date 09/16/21
Style Ground Level Entry With Main Up
Bedrooms 4
HOA Fees $16/mo
Rental Info Unrestricted
Year Built 1995
Annual Tax Amount $3,666
Tax Year 2021
Lot Size 0.430 Acres
Acres 0.43
Property Description
This 4 bedrm, 3 bathrm Mill Bay home is in excellent condition with many quality updates & offering a 1 bedroom suite currently occupied by a family member. The home is perfect for a large family. The open concept plan features a large, updated kitchen with granite counters, raised eating bar, tile floor & tile backsplash. It is open to the family room that has direct access to the rear yard deck & back yard. The main level also offers an entertainment sized living room & dining room, 3 bedrooms & 2 fully updated bathrooms, king sized master bedroom & Brazilian cherry floors throughout. The entrance level features a large office/family room, separate laundry & the one-bedroom suite. The roof is 2013 & the hot water tank 2020. There is a large, covered deck out front & a rear deck, accessed from the master bedroom & family room overlooking the private rear yard that backs onto a creek. Temporary fencing is in place for a dog, lots of parking & RV/boat cover will stay.
Location
Province BC
County Cowichan Valley Regional District
Area Ml Mill Bay
Zoning R-3
Direction West
Rooms
Other Rooms Storage Shed
Basement Finished, Partial, Walk-Out Access, With Windows
Main Level Bedrooms 3
Kitchen 2
Interior
Interior Features Closet Organizer, Dining/Living Combo
Heating Baseboard, Electric
Cooling None
Flooring Carpet, Hardwood, Laminate, Tile, Other
Fireplaces Number 3
Fireplaces Type Electric, Family Room, Living Room, Propane, Recreation Room
Equipment Central Vacuum, Electric Garage Door Opener, Propane Tank
Fireplace 1
Window Features Blinds,Insulated Windows,Screens,Skylight(s),Vinyl Frames,Window Coverings
Appliance F/S/W/D, Oven/Range Gas, Refrigerator
Laundry In House
Exterior
Exterior Feature Balcony/Deck, Fencing: Partial
Garage Spaces 2.0
Utilities Available Cable Available, Electricity To Lot, Garbage, Phone Available, Recycling
Roof Type Fibreglass Shingle
Handicap Access Accessible Entrance, Ground Level Main Floor
Parking Type Attached, Garage Double, RV Access/Parking
Total Parking Spaces 6
Building
Lot Description Family-Oriented Neighbourhood, Landscaped, Marina Nearby, Park Setting, Quiet Area, Recreation Nearby, Shopping Nearby, In Wooded Area
Building Description Insulation All,Stucco, Ground Level Entry With Main Up
Faces West
Foundation Poured Concrete
Sewer Septic System: Common
Water Municipal
Additional Building Exists
Structure Type Insulation All,Stucco
Others
HOA Fee Include Septic
Restrictions Building Scheme,Easement/Right of Way,Restrictive Covenants
Tax ID 018-482-571
Ownership Freehold/Strata
Acceptable Financing Purchaser To Finance
Listing Terms Purchaser To Finance
Pets Description Cats, Dogs
Read Less Info
Want to know what your home might be worth? Contact us for a FREE valuation!

Our team is ready to help you sell your home for the highest possible price ASAP
Bought with RE/MAX Generation - The Neal Estate Group







