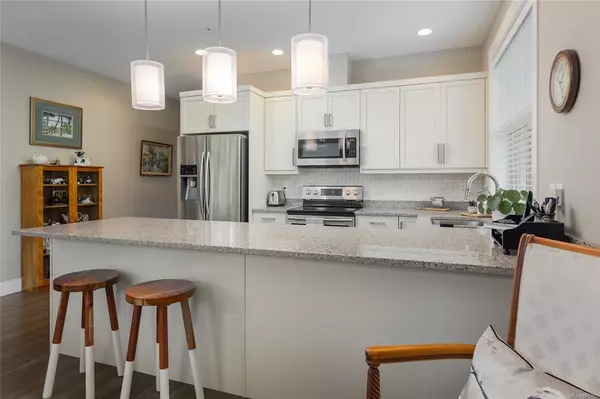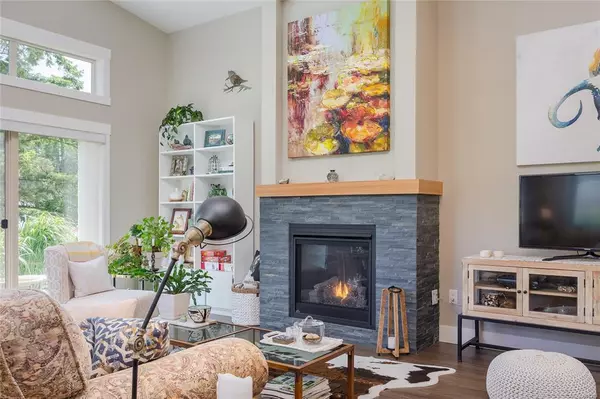$740,000
$719,900
2.8%For more information regarding the value of a property, please contact us for a free consultation.
2 Beds
2 Baths
1,627 SqFt
SOLD DATE : 08/23/2021
Key Details
Sold Price $740,000
Property Type Townhouse
Sub Type Row/Townhouse
Listing Status Sold
Purchase Type For Sale
Square Footage 1,627 sqft
Price per Sqft $454
Subdivision Linley Valley Estates
MLS Listing ID 878393
Sold Date 08/23/21
Style Rancher
Bedrooms 2
HOA Fees $325/mo
Rental Info Unrestricted
Year Built 2018
Annual Tax Amount $4,111
Tax Year 2020
Property Description
Located in desirable Linley Valley on pond, 3yr old, 1627sqft 2bd/2bth patio home has everything you're looking for in a quality home & strata. Warm & classic styling is evident throughout. A popular plan that includes open design kitchen with quartz countertops/island overlook the spacious dining area perfect for entertaining, and large living room space with expansive ceilings & gas fireplace. All of this opens to your private urban oasis backing on to a woodland retreat. Imagine sitting on the patio with your morning coffee, nothing but birds & other wildlife as your background. Also on this side, the large primary bedroom has a well appointed ensuite including quartz counters, double sinks, large w/in shower, and walk in closet. For guests, there is a private bedroom at front of house. Main bath has quartz counters and connects to guest bedroom. There is plenty of storage in the home, a full size laundry room, and a 21x19 double garage. One extra parking stall also inc.
Location
Province BC
County Nanaimo, City Of
Area Na North Nanaimo
Zoning R10
Direction West
Rooms
Basement Crawl Space
Main Level Bedrooms 2
Kitchen 1
Interior
Interior Features Dining/Living Combo, Storage
Heating Forced Air, Natural Gas
Cooling None
Flooring Laminate, Tile
Fireplaces Number 1
Fireplaces Type Gas
Equipment Electric Garage Door Opener
Fireplace 1
Window Features Blinds,Insulated Windows,Vinyl Frames
Appliance Dishwasher, F/S/W/D, Microwave
Laundry In House
Exterior
Exterior Feature Balcony/Patio, Fencing: Partial, Garden, Low Maintenance Yard, Sprinkler System
Garage Spaces 2.0
View Y/N 1
View Other
Roof Type Fibreglass Shingle
Handicap Access Accessible Entrance, Ground Level Main Floor, No Step Entrance, Primary Bedroom on Main, Wheelchair Friendly
Parking Type Garage Double, Guest
Total Parking Spaces 2
Building
Lot Description Adult-Oriented Neighbourhood, Irrigation Sprinkler(s), Landscaped, Level, No Through Road, Park Setting, Private, Quiet Area, Recreation Nearby, Serviced, Shopping Nearby, Sidewalk, In Wooded Area
Building Description Cement Fibre,Frame Wood, Rancher
Faces West
Story 1
Foundation Poured Concrete
Sewer Sewer Connected
Water Municipal
Architectural Style Contemporary
Additional Building None
Structure Type Cement Fibre,Frame Wood
Others
HOA Fee Include Garbage Removal,Maintenance Grounds,Maintenance Structure,Pest Control,Property Management,Recycling,Sewer,Water
Restrictions Building Scheme,Easement/Right of Way,Restrictive Covenants
Tax ID 030-329-248
Ownership Freehold/Strata
Pets Description Cats, Dogs, Number Limit
Read Less Info
Want to know what your home might be worth? Contact us for a FREE valuation!

Our team is ready to help you sell your home for the highest possible price ASAP
Bought with Royal LePage Nanaimo Realty (NanIsHwyN)







