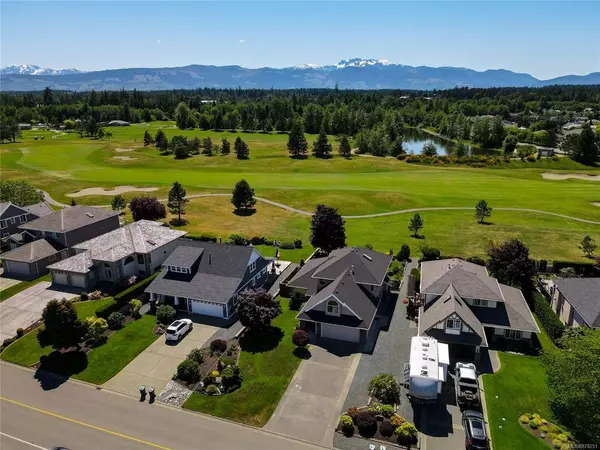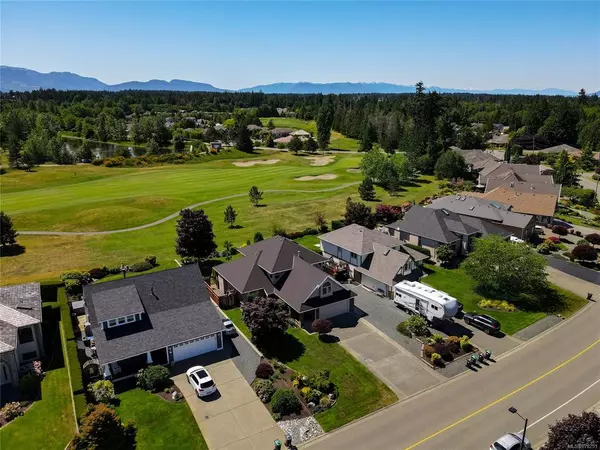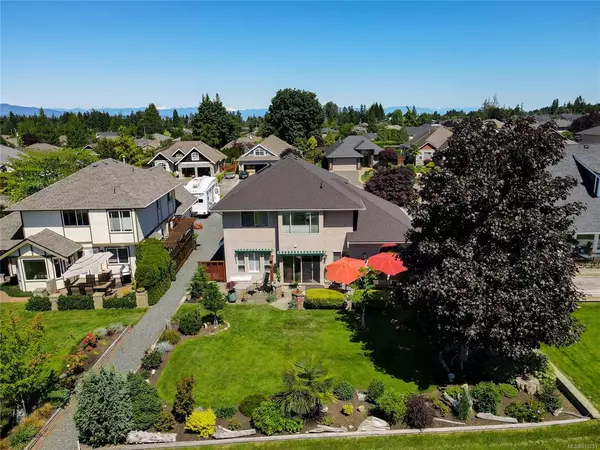$910,000
$929,000
2.0%For more information regarding the value of a property, please contact us for a free consultation.
3 Beds
3 Baths
2,498 SqFt
SOLD DATE : 08/11/2021
Key Details
Sold Price $910,000
Property Type Single Family Home
Sub Type Single Family Detached
Listing Status Sold
Purchase Type For Sale
Square Footage 2,498 sqft
Price per Sqft $364
Subdivision Morningstar
MLS Listing ID 878251
Sold Date 08/11/21
Style Main Level Entry with Upper Level(s)
Bedrooms 3
Rental Info Unrestricted
Year Built 1995
Annual Tax Amount $3,511
Tax Year 2021
Lot Size 7,840 Sqft
Acres 0.18
Property Description
Backing onto the 10th fairway of Morningstar Golf Course, this meticulously kept home enjoys spectacular views of the golf course and Mount Arrowsmith. SW facing patio and garden with extensive shrubbery is perfectly placed, far enough off the fairway for privacy but open to the full view. The foyer leads into the spacious living and dining room with 10’ ceilings. The bright kitchen with granite counter tops and stainless steel appliances opens to the family room. Hardwood floors and custom blinds throughout. Large Master and ensuite also enjoy incredible views. Extended garage has double golf cart doors with plenty of room for storage. Centrally located between Parksville and Qualicum Beach, close to marina, beaches, schools and shopping. Walk the friendly neighborhood, or bike into Qualicum or Parksville. 3 bedrooms, 2.5 baths, main floor den and large bonus room up. New roof and gutters in 2020. This lovely home has plenty of updates and is ready to move into and enjoy.
Location
Province BC
County Nanaimo Regional District
Area Pq French Creek
Zoning RS1
Direction Northeast
Rooms
Basement Crawl Space
Kitchen 1
Interior
Interior Features Breakfast Nook, Ceiling Fan(s), Dining Room
Heating Forced Air, Natural Gas
Cooling None
Flooring Hardwood, Tile
Fireplaces Number 2
Fireplaces Type Family Room, Gas, Living Room
Equipment Central Vacuum, Electric Garage Door Opener
Fireplace 1
Window Features Vinyl Frames,Window Coverings
Appliance Built-in Range, Dishwasher, Dryer, Oven Built-In, Range Hood, Refrigerator, Washer
Laundry In House
Exterior
Exterior Feature Awning(s), Balcony/Patio, Garden, Sprinkler System
Garage Spaces 2.0
Utilities Available Cable To Lot, Electricity To Lot, Natural Gas To Lot, Phone To Lot, Underground Utilities
View Y/N 1
View Mountain(s)
Roof Type Fibreglass Shingle
Handicap Access Ground Level Main Floor
Parking Type Garage Double
Total Parking Spaces 3
Building
Lot Description Irrigation Sprinkler(s), Landscaped, Marina Nearby, Near Golf Course, On Golf Course, Quiet Area, Recreation Nearby, Shopping Nearby, Southern Exposure
Building Description Brick,Concrete,Frame Wood,Insulation All,Stucco, Main Level Entry with Upper Level(s)
Faces Northeast
Foundation Poured Concrete
Sewer Sewer Connected
Water Municipal
Structure Type Brick,Concrete,Frame Wood,Insulation All,Stucco
Others
Tax ID 018-050-344
Ownership Freehold
Pets Description Aquariums, Birds, Caged Mammals, Cats, Dogs, Yes
Read Less Info
Want to know what your home might be worth? Contact us for a FREE valuation!

Our team is ready to help you sell your home for the highest possible price ASAP
Bought with Royal LePage Parksville-Qualicum Beach Realty (PK)







