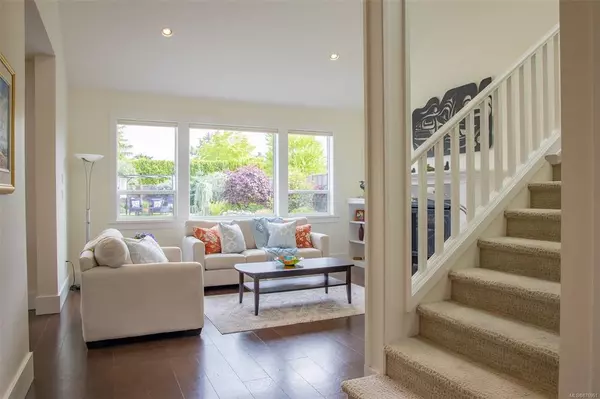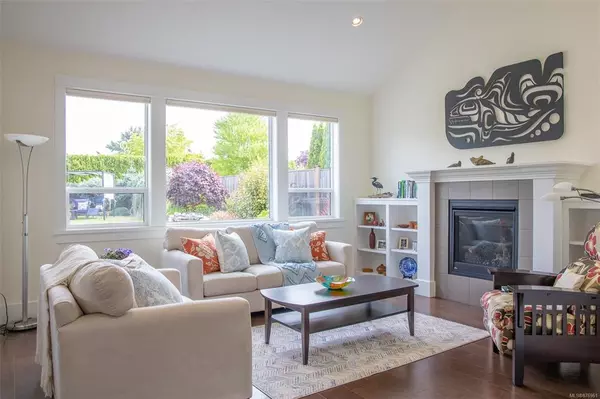$995,000
$995,000
For more information regarding the value of a property, please contact us for a free consultation.
3 Beds
3 Baths
2,412 SqFt
SOLD DATE : 09/15/2021
Key Details
Sold Price $995,000
Property Type Single Family Home
Sub Type Single Family Detached
Listing Status Sold
Purchase Type For Sale
Square Footage 2,412 sqft
Price per Sqft $412
Subdivision Mckillop Point
MLS Listing ID 876961
Sold Date 09/15/21
Style Main Level Entry with Upper Level(s)
Bedrooms 3
Rental Info Unrestricted
Year Built 2015
Annual Tax Amount $4,372
Tax Year 2020
Lot Size 7,840 Sqft
Acres 0.18
Lot Dimensions 53 x 150
Property Description
*STEPS AWAY FROM THE BEACH* 1 of Parksville's most desirable neighbourhoods. Meticulously maintained 3 bed/3bath,+ den. Main floor features a den/office space, separate living room, complete with a beautiful vaulted ceiling open to the 2nd floor. Open kitchen + dining area have loads of natural light + french doors to a covered patio/outdoor living area perfect for our west coast seasons. Upstairs you'll enjoy the comfort of a sizeable family room, master bed has some ocean view, a lrg tastefully decorated en-suite, + walk in closet. Spacious full bath, bedrooms have Mt views. You'll love the private, beautifully landscaped, fenced backyard, custom-built shed, calming waterfall feature AND hot tub to relax and watch the eagles perched in the trees. Other features include, hot water on demand, heated tile floors in the upstairs baths, stainless steel appliances, cork flooring, Quartz counter tops, gas fire place, custom builtins and much more!
Location
Province BC
County Parksville, City Of
Area Pq Parksville
Zoning RS1
Direction South
Rooms
Other Rooms Storage Shed
Basement Crawl Space, None
Kitchen 1
Interior
Interior Features Closet Organizer, French Doors, Soaker Tub, Storage, Vaulted Ceiling(s)
Heating Forced Air, Hot Water, Natural Gas
Cooling Air Conditioning, HVAC
Flooring Carpet, Cork, Mixed, Tile
Fireplaces Number 1
Fireplaces Type Gas, Living Room
Equipment Central Vacuum Roughed-In, Electric Garage Door Opener
Fireplace 1
Window Features Blinds,Insulated Windows,Screens,Skylight(s),Window Coverings
Appliance F/S/W/D, Hot Tub, Microwave
Laundry In House
Exterior
Exterior Feature Balcony/Patio, Fencing: Full, Garden, Low Maintenance Yard, Sprinkler System, Water Feature
Garage Spaces 2.0
Utilities Available Underground Utilities
View Y/N 1
View Mountain(s), Ocean
Roof Type Fibreglass Shingle
Handicap Access No Step Entrance
Parking Type Driveway, Garage Double
Total Parking Spaces 4
Building
Lot Description Easy Access, Family-Oriented Neighbourhood, Irrigation Sprinkler(s), Landscaped, Level, Marina Nearby, Near Golf Course, No Through Road, Quiet Area, Recreation Nearby, Shopping Nearby, Sidewalk, See Remarks
Building Description Cement Fibre,Insulation: Ceiling,Insulation: Walls,Stone, Main Level Entry with Upper Level(s)
Faces South
Foundation Poured Concrete
Sewer Sewer Connected
Water Municipal
Architectural Style Contemporary
Structure Type Cement Fibre,Insulation: Ceiling,Insulation: Walls,Stone
Others
Restrictions Building Scheme
Tax ID 028-954-483
Ownership Freehold
Pets Description Aquariums, Birds, Caged Mammals, Cats, Dogs
Read Less Info
Want to know what your home might be worth? Contact us for a FREE valuation!

Our team is ready to help you sell your home for the highest possible price ASAP
Bought with Royal LePage Parksville-Qualicum Beach Realty (QU)







