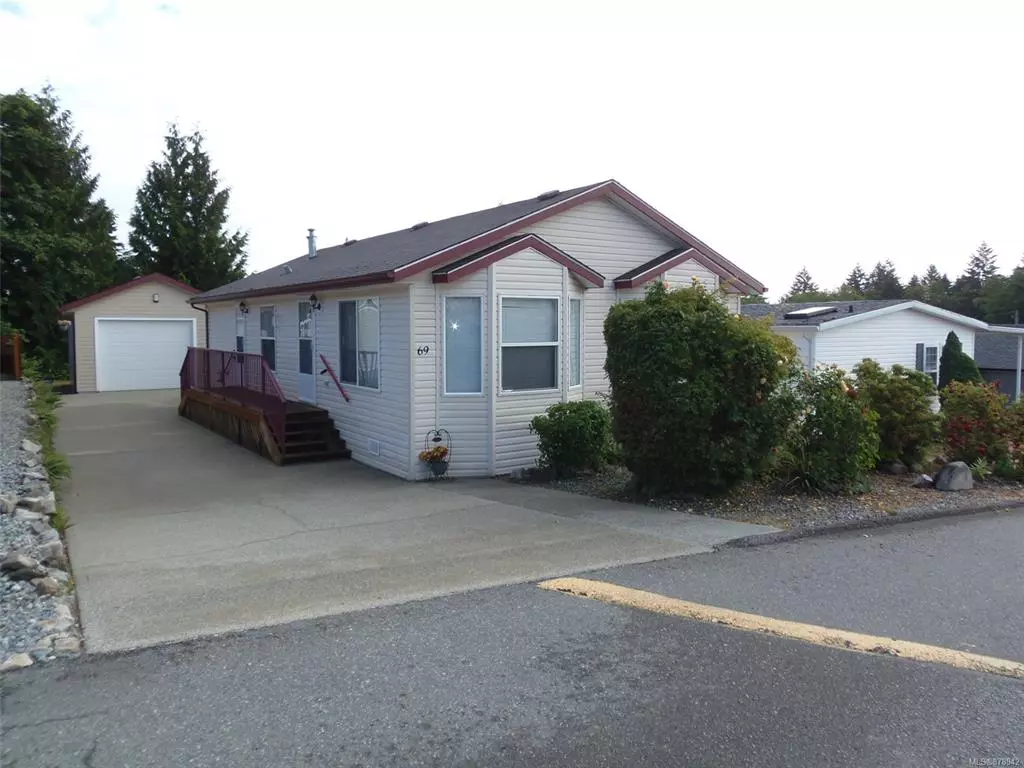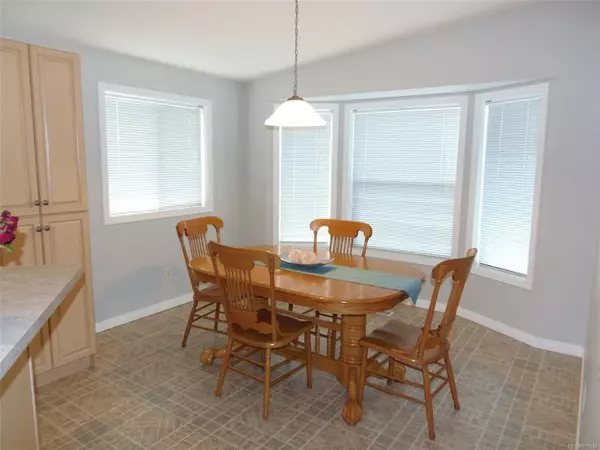$370,500
$364,900
1.5%For more information regarding the value of a property, please contact us for a free consultation.
2 Beds
2 Baths
1,098 SqFt
SOLD DATE : 08/05/2021
Key Details
Sold Price $370,500
Property Type Manufactured Home
Sub Type Manufactured Home
Listing Status Sold
Purchase Type For Sale
Square Footage 1,098 sqft
Price per Sqft $337
MLS Listing ID 878942
Sold Date 08/05/21
Style Rancher
Bedrooms 2
HOA Fees $550/mo
Rental Info No Rentals
Year Built 2005
Annual Tax Amount $1,561
Tax Year 2021
Property Description
Welcome to Rocky Creek Village. This double wide home built in 2005 is ready for its next owner. Located in a wonderful park this home has 2 bedrooms, 2 bathrooms and a den in 1098 sq.ft. of living space. The living room greets you as you enter and the kitchen, with island, adjacent to the dining room is great for entertaining. The den, located just off the living room, is great for an office or craft room. The main bathroom has been updated with wheelchair accessible shower and the primary bedroom has a 3 pc ensuite. Then to top it all off the home has a 20'11x14'11 garage that is great for a workshop, storage or parking for that classic car that you have always wanted. Located close to walking trails and it a quite area of Ladysmith this home really does have everything to meet your needs.
Location
Province BC
County Ladysmith, Town Of
Area Du Ladysmith
Zoning MHP
Direction Southeast
Rooms
Basement None
Main Level Bedrooms 2
Kitchen 1
Interior
Heating Forced Air, Natural Gas
Cooling None
Flooring Carpet, Linoleum
Laundry In House
Exterior
Garage Spaces 1.0
Roof Type Asphalt Shingle
Parking Type Garage
Total Parking Spaces 1
Building
Building Description Frame Wood, Rancher
Faces Southeast
Foundation Other
Sewer Sewer Connected
Water Municipal
Structure Type Frame Wood
Others
Ownership Pad Rental
Pets Description Cats, Dogs
Read Less Info
Want to know what your home might be worth? Contact us for a FREE valuation!

Our team is ready to help you sell your home for the highest possible price ASAP
Bought with Sutton Group-West Coast Realty (Dunc)







