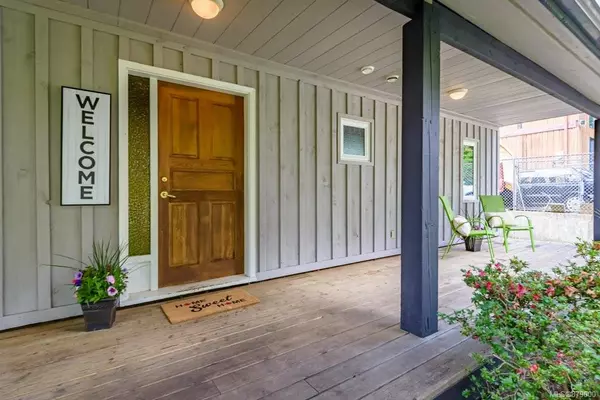$618,000
$619,500
0.2%For more information regarding the value of a property, please contact us for a free consultation.
3 Beds
2 Baths
1,431 SqFt
SOLD DATE : 08/16/2021
Key Details
Sold Price $618,000
Property Type Single Family Home
Sub Type Single Family Detached
Listing Status Sold
Purchase Type For Sale
Square Footage 1,431 sqft
Price per Sqft $431
MLS Listing ID 879000
Sold Date 08/16/21
Style Rancher
Bedrooms 3
Rental Info Unrestricted
Year Built 1984
Annual Tax Amount $3,114
Tax Year 2020
Lot Size 5,227 Sqft
Acres 0.12
Property Description
Envision jumping on your mountain bike & hiking the trails a few short blocks away from world class mountain biking, walking your child across the street to school & conveniently working from home. Charming 3 bdrm/2 bath rancher offers the opportunity to experience the vibrancy & creativity of Cumberland's historic community. Walk to your favourite coffee shop, bakery, restaurant or pubs. You will love this well built home w/huge covered front verandah tucked tastefully behind the red maple & lilac bushes. Just over 1425 sqft, the floor plan wastes no space w/spacious living room w/bay window & original wood door opening to private back yard w/mature landscaping & detached garden shed. The 15x12 master bedroom has double closets and 3 piece ensuite. Cozy kitchen with oak cabinetry. The roof, windows & hot water tank replaced in recent years. Put your own stamp of style with a fresh coat of paint & perhaps some updated flooring and this home will shine. Location! Lcoation! Location!
Location
Province BC
County Cumberland, Village Of
Area Cv Cumberland
Zoning R-1
Direction East
Rooms
Other Rooms Storage Shed
Basement Crawl Space
Main Level Bedrooms 3
Kitchen 1
Interior
Interior Features Dining/Living Combo
Heating Baseboard, Electric
Cooling None
Flooring Mixed
Window Features Vinyl Frames
Appliance F/S/W/D
Laundry In House
Exterior
Exterior Feature Balcony/Deck, Low Maintenance Yard
Utilities Available See Remarks
Roof Type Asphalt Shingle
Handicap Access Ground Level Main Floor
Parking Type Driveway
Total Parking Spaces 2
Building
Lot Description Central Location, Family-Oriented Neighbourhood, Landscaped, Level, Serviced, Shopping Nearby
Building Description Frame Metal,Insulation All,Wood, Rancher
Faces East
Foundation Poured Concrete
Sewer Sewer Available
Water Municipal
Additional Building None
Structure Type Frame Metal,Insulation All,Wood
Others
Tax ID 001-297-198
Ownership Freehold
Acceptable Financing Clear Title
Listing Terms Clear Title
Pets Description Aquariums, Birds, Caged Mammals, Cats, Dogs, Yes
Read Less Info
Want to know what your home might be worth? Contact us for a FREE valuation!

Our team is ready to help you sell your home for the highest possible price ASAP
Bought with Coldwell Banker Oceanside Real Estate







