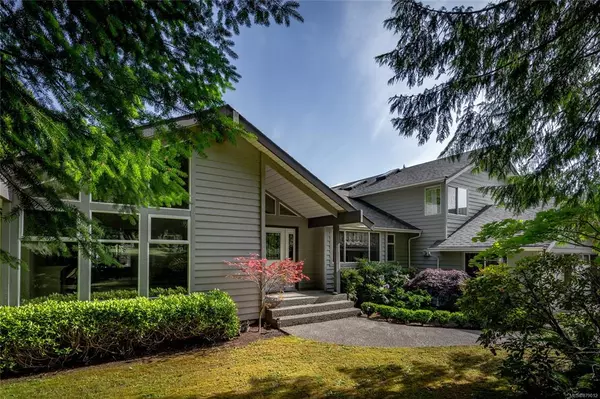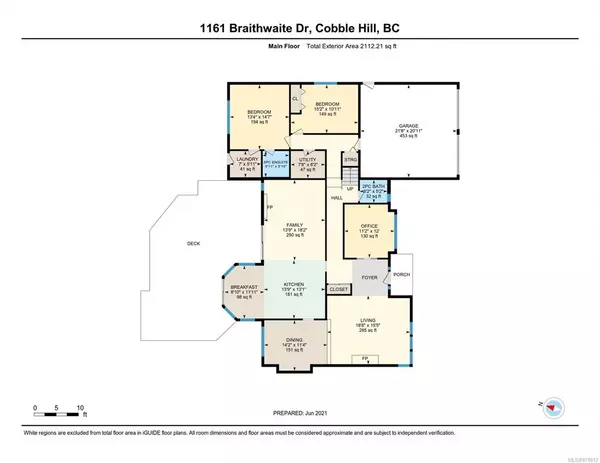$1,250,000
$989,000
26.4%For more information regarding the value of a property, please contact us for a free consultation.
6 Beds
4 Baths
3,048 SqFt
SOLD DATE : 07/30/2021
Key Details
Sold Price $1,250,000
Property Type Single Family Home
Sub Type Single Family Detached
Listing Status Sold
Purchase Type For Sale
Square Footage 3,048 sqft
Price per Sqft $410
MLS Listing ID 879012
Sold Date 07/30/21
Style Main Level Entry with Upper Level(s)
Bedrooms 6
Rental Info Unrestricted
Year Built 1991
Annual Tax Amount $3,882
Tax Year 2021
Lot Size 1.000 Acres
Acres 1.0
Property Description
Welcome to Braithwaite Estates. You've heard of Shangri-La? This property is Shangri-Oooo-La-La! Upon entering this home, you immediately feel impressed. To your right, a spacious office. To your left, a wondrous living area with vaulted ceilings and natural gas fireplace. You make your way into the kitchen...but... you are rhapsodically distracted by the heated pool. As you move to the deck area, you notice the Wisteria kissed gazebo and then the mountain view... you feel excitement. You imagine entertaining guests (all standing 6 feet apart) laughing and commenting on how incredible it is to be here. There's even plenty of room for those guests to stay the night! Fall asleep with the windows open. The area is pleasantly quiet. There's so much to say about this property, but so little comment space. Then again, why just read about this property? Have your agent book a showing now.
Location
Province BC
County Cowichan Valley Regional District
Area Ml Cobble Hill
Zoning RR-3
Direction South
Rooms
Other Rooms Gazebo
Basement Crawl Space
Main Level Bedrooms 2
Kitchen 1
Interior
Interior Features Dining Room, Eating Area, Storage, Swimming Pool, Vaulted Ceiling(s)
Heating Electric, Forced Air, Natural Gas, Wood
Cooling None
Flooring Mixed
Fireplaces Number 2
Fireplaces Type Family Room, Gas, Living Room, Wood Stove
Fireplace 1
Appliance Dishwasher, F/S/W/D, Hot Tub
Laundry In House
Exterior
Garage Spaces 2.0
Utilities Available Natural Gas To Lot
View Y/N 1
View Mountain(s)
Roof Type Asphalt Shingle
Parking Type Driveway, Garage Double, RV Access/Parking
Total Parking Spaces 3
Building
Lot Description Quiet Area
Building Description Frame Wood,Insulation All, Main Level Entry with Upper Level(s)
Faces South
Foundation Poured Concrete
Sewer Septic System
Water Regional/Improvement District
Structure Type Frame Wood,Insulation All
Others
Restrictions Building Scheme,Restrictive Covenants
Tax ID 002-822-148
Ownership Freehold
Pets Description Aquariums, Birds, Caged Mammals, Cats, Dogs, Yes
Read Less Info
Want to know what your home might be worth? Contact us for a FREE valuation!

Our team is ready to help you sell your home for the highest possible price ASAP
Bought with eXp Realty







