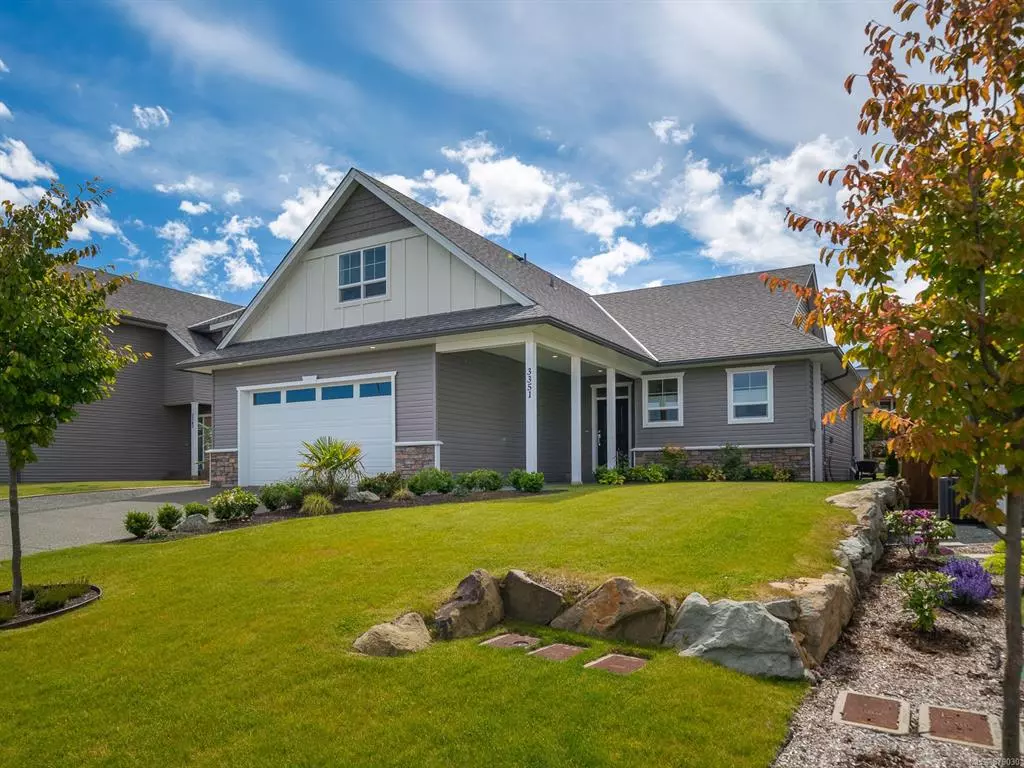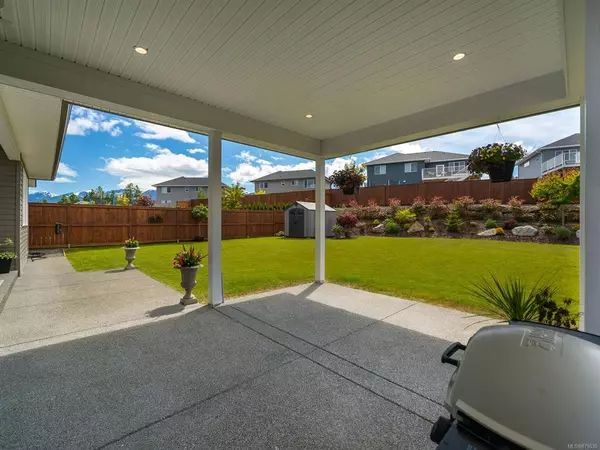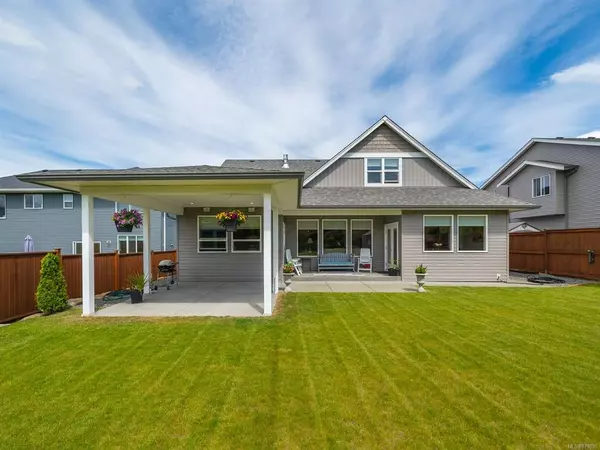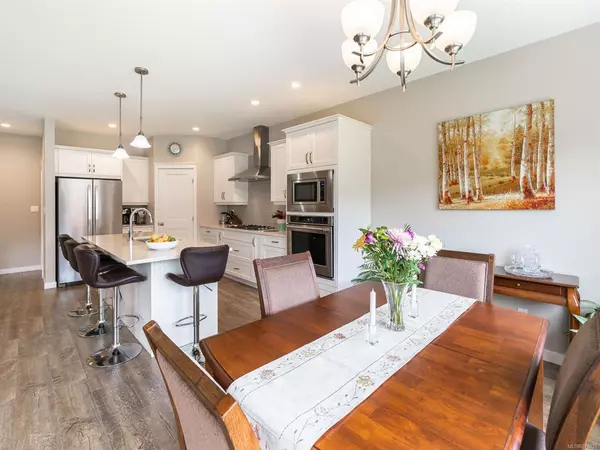$982,000
$997,500
1.6%For more information regarding the value of a property, please contact us for a free consultation.
3 Beds
3 Baths
2,282 SqFt
SOLD DATE : 09/15/2021
Key Details
Sold Price $982,000
Property Type Single Family Home
Sub Type Single Family Detached
Listing Status Sold
Purchase Type For Sale
Square Footage 2,282 sqft
Price per Sqft $430
MLS Listing ID 879030
Sold Date 09/15/21
Style Main Level Entry with Upper Level(s)
Bedrooms 3
Rental Info Unrestricted
Year Built 2019
Annual Tax Amount $4,307
Tax Year 2020
Lot Size 8,712 Sqft
Acres 0.2
Property Description
Welcome to Cumberland. This immaculately clean 3 bedroom, 3 bathroom home is located with custom features, located on a very quiet street and is heat pump ready! Lots of care and attention was taken into account when this home was designed. It has a large bright chef's kitchen that has an open concept and flows perfectly to your dining area, living room and fully fenced backyard. The 9' ceilings downstairs give you that big bright feeling as plenty of natural light flows through the windows. The primary bedroom is located on the main floor of this house and has a large walk-in closet and amazing ensuite that will be sure to allow you to unwind after a long day. This home has an addition of a Launi covered patio with wiring for a hot tub and is plumbed for an outdoor kitchen. Upstairs you have two bedrooms or 1 bedroom and a large bonus room above the garage that has a nice ocean view. Be sure to come to check out this home, you will be disappointed if you miss out!
Location
Province BC
County Cumberland, Village Of
Area Cv Cumberland
Zoning MU-1
Direction South
Rooms
Other Rooms Storage Shed
Basement Crawl Space
Main Level Bedrooms 1
Kitchen 1
Interior
Interior Features Dining Room, Dining/Living Combo, French Doors
Heating Forced Air, Natural Gas
Cooling Other
Flooring Carpet, Vinyl
Fireplaces Number 1
Fireplaces Type Gas
Equipment Electric Garage Door Opener
Fireplace 1
Window Features Vinyl Frames
Appliance Dishwasher, F/S/W/D, Microwave, Oven Built-In
Laundry In House
Exterior
Exterior Feature Balcony/Patio, Fencing: Full, Garden, Low Maintenance Yard
Garage Spaces 2.0
Utilities Available Garbage, Natural Gas To Lot
Roof Type Fibreglass Shingle
Parking Type Garage Double
Total Parking Spaces 2
Building
Lot Description Family-Oriented Neighbourhood, Quiet Area, Recreation Nearby, Shopping Nearby
Building Description Vinyl Siding, Main Level Entry with Upper Level(s)
Faces South
Foundation Poured Concrete
Sewer Sewer Connected
Water Municipal
Additional Building None
Structure Type Vinyl Siding
Others
Restrictions Easement/Right of Way,Restrictive Covenants,Other
Tax ID 030-403-464
Ownership Freehold
Pets Description Aquariums, Birds, Caged Mammals, Cats, Dogs
Read Less Info
Want to know what your home might be worth? Contact us for a FREE valuation!

Our team is ready to help you sell your home for the highest possible price ASAP
Bought with RE/MAX Ocean Pacific Realty (Crtny)







