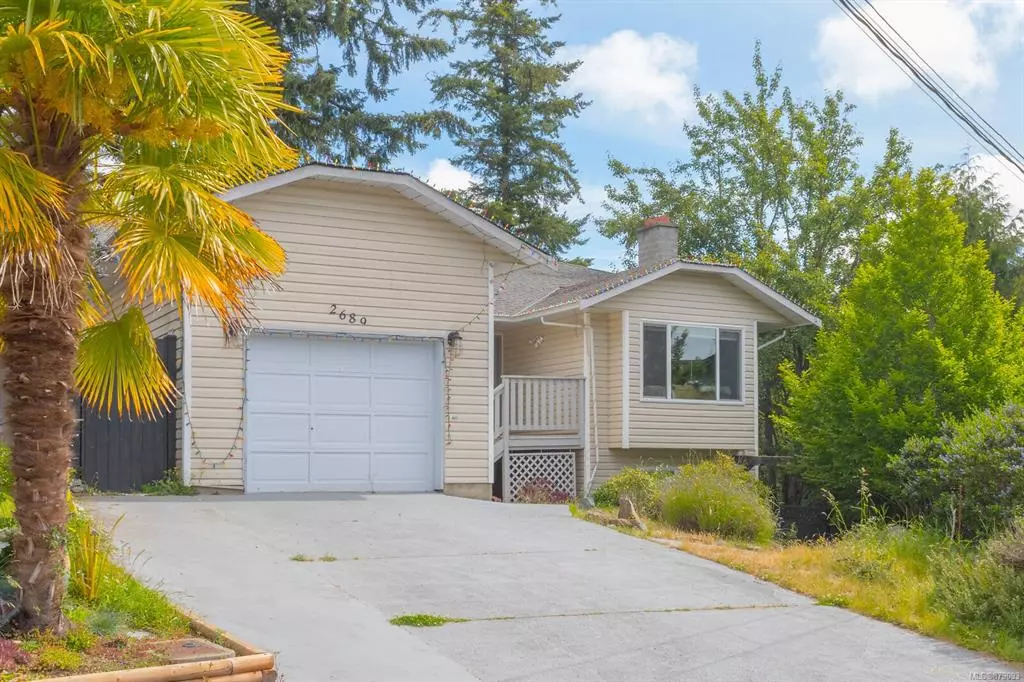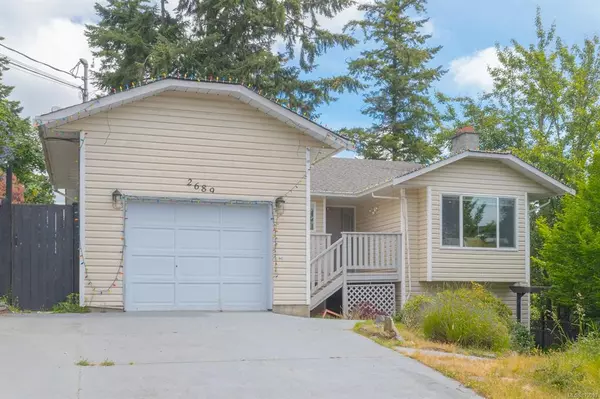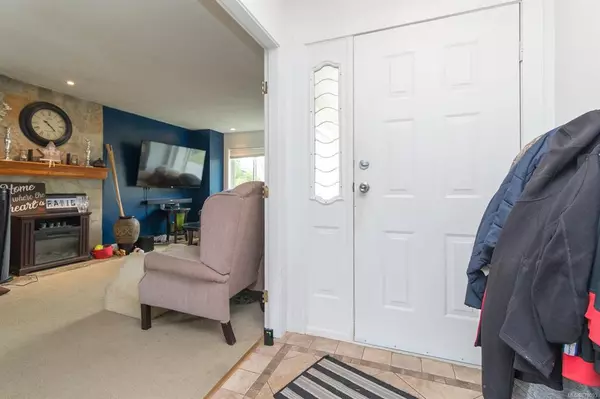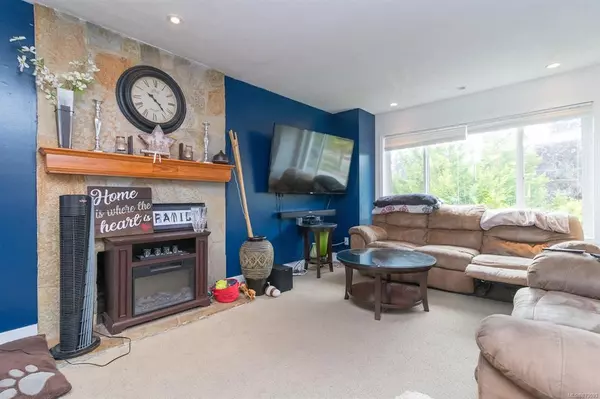$790,000
$824,900
4.2%For more information regarding the value of a property, please contact us for a free consultation.
4 Beds
2 Baths
1,817 SqFt
SOLD DATE : 10/01/2021
Key Details
Sold Price $790,000
Property Type Single Family Home
Sub Type Single Family Detached
Listing Status Sold
Purchase Type For Sale
Square Footage 1,817 sqft
Price per Sqft $434
MLS Listing ID 879093
Sold Date 10/01/21
Style Main Level Entry with Lower Level(s)
Bedrooms 4
HOA Fees $54/mo
Rental Info Unrestricted
Year Built 1989
Annual Tax Amount $3,183
Tax Year 2020
Lot Size 7,405 Sqft
Acres 0.17
Property Description
Located on a private lot on a quiet no thru street, introducing 2689 Myra Place. This conveniently located home is found only a short drive to the #1 hwy & steps to the galloping goose trail for easy access to town. Main level with 3 bedrooms and 2 bathrooms ideal for family and flexible use. Large living and dining areas, eat-in kitchen, sunny deck, fully fenced back yard, single car garage and large crawlspace for storage too. Downstairs is a comfortable 1 bedroom full self contained LEGAL suite with its own laundry and separate entrance. Many upgrades to the property including municipal Sewer connection with lift station that Strata has Company maintain. Minutes to Thetis Lake for fantastic recreation options right there; walking, running, swimming, paddle boarding, etc! Hit the Galloping Goose, great shopping, 6 Mile Pub and more. Awesome Westshore Recreation Centre just up Island Highway as well - really can't beat this location. Great opportunity in today's market!
Location
Province BC
County Capital Regional District
Area Vr Six Mile
Direction West
Rooms
Basement Finished, Walk-Out Access, With Windows
Main Level Bedrooms 3
Kitchen 2
Interior
Interior Features Breakfast Nook, Dining/Living Combo, Storage, Winding Staircase
Heating Baseboard, Electric
Cooling None
Flooring Carpet, Linoleum
Fireplaces Number 1
Fireplaces Type Living Room, Wood Burning
Equipment Central Vacuum, Electric Garage Door Opener
Fireplace 1
Window Features Blinds,Insulated Windows,Screens,Window Coverings
Appliance Dishwasher, F/S/W/D, Range Hood
Laundry In House
Exterior
Exterior Feature Balcony/Patio, Fencing: Partial
Garage Spaces 1.0
Roof Type Asphalt Shingle
Parking Type Detached, Driveway, Garage
Total Parking Spaces 3
Building
Lot Description Cul-de-sac, Curb & Gutter, Irregular Lot, Level, Private
Building Description Insulation: Ceiling,Insulation: Walls,Vinyl Siding, Main Level Entry with Lower Level(s)
Faces West
Foundation Poured Concrete
Sewer Sewer Connected
Water Municipal
Structure Type Insulation: Ceiling,Insulation: Walls,Vinyl Siding
Others
HOA Fee Include Septic
Restrictions Building Scheme
Tax ID 013-301-349
Ownership Freehold/Strata
Acceptable Financing Purchaser To Finance
Listing Terms Purchaser To Finance
Pets Description Aquariums, Birds, Caged Mammals, Cats, Dogs, Yes
Read Less Info
Want to know what your home might be worth? Contact us for a FREE valuation!

Our team is ready to help you sell your home for the highest possible price ASAP
Bought with RE/MAX Camosun







