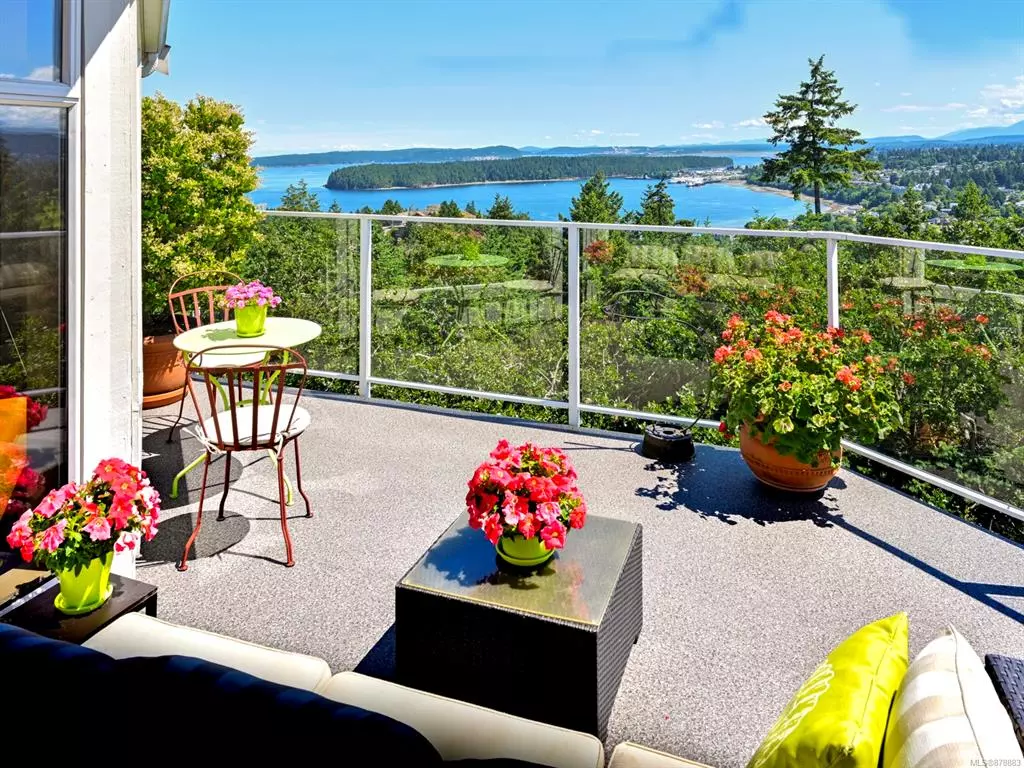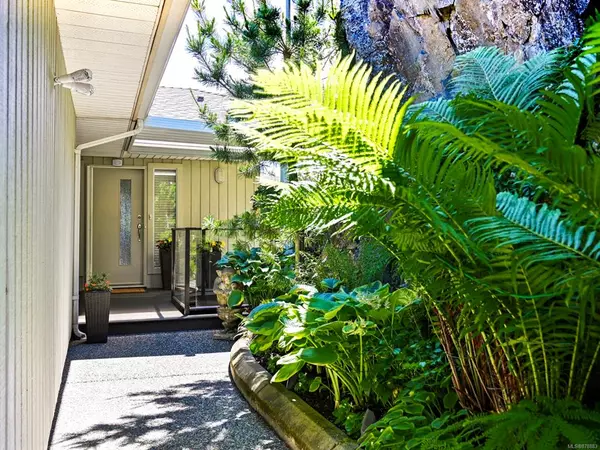$898,000
$898,000
For more information regarding the value of a property, please contact us for a free consultation.
3 Beds
4 Baths
2,600 SqFt
SOLD DATE : 12/06/2021
Key Details
Sold Price $898,000
Property Type Townhouse
Sub Type Row/Townhouse
Listing Status Sold
Purchase Type For Sale
Square Footage 2,600 sqft
Price per Sqft $345
Subdivision Edgewood
MLS Listing ID 878883
Sold Date 12/06/21
Style Main Level Entry with Lower Level(s)
Bedrooms 3
HOA Fees $700/mo
Rental Info No Rentals
Year Built 1994
Annual Tax Amount $3,659
Tax Year 2021
Property Description
Stepping through the gate, you enter one of the most private sanctuaries available in the Edgewood's gated community. This end unit is nestled beside a natural fifteen-foot-high rock outcropping which the owners have artfully used to create an outdoor garden and living area that would be difficult to duplicate.
You or your guests may wish to linger in the sheltered area under the covered side entry, where vines dramatically shroud the rock face and listen to the sounds of a gurgling waterfall cascading down moss covered crevasses into a pondless garden below.
At night, well placed landscape lighting creates a magical world of mysterious rock formations highlighting the lush, low maintenance varieties of Ferns, Succulents, hostas and vines.
The inside of the home has been completely renovated.
From the kitchen, dining and living room, sweeping 180-degree views stretch from the tip of Gabriola and Newcastle Island, central Nanaimo and across to Mt ... continued on derekgillette.com
Location
Province BC
County Nanaimo, City Of
Area Na Departure Bay
Zoning R6
Direction North
Rooms
Basement Crawl Space, Finished, Not Full Height, Walk-Out Access, With Windows
Main Level Bedrooms 1
Kitchen 1
Interior
Interior Features Closet Organizer, Dining/Living Combo, Eating Area, Soaker Tub, Storage, Workshop
Heating Forced Air, Heat Pump, Natural Gas
Cooling Air Conditioning
Flooring Basement Slab, Hardwood, Tile, Vinyl
Equipment Electric Garage Door Opener, Security System
Window Features Aluminum Frames,Blinds,Insulated Windows,Screens
Appliance Dishwasher, Dryer, Garburator, Oven/Range Gas, Range Hood, Refrigerator, Washer
Laundry In House
Exterior
Exterior Feature Awning(s), Balcony/Deck, Balcony/Patio, Fencing: Partial, Garden, Lighting, Low Maintenance Yard, Security System, Water Feature
Garage Spaces 2.0
Utilities Available Cable To Lot, Electricity To Lot, Garbage, Natural Gas To Lot, Recycling, Underground Utilities, See Remarks
View Y/N 1
View City, Mountain(s), Ocean
Roof Type Asphalt Shingle
Handicap Access Ground Level Main Floor, Primary Bedroom on Main
Parking Type Garage Double
Total Parking Spaces 8
Building
Lot Description Adult-Oriented Neighbourhood, Central Location, Cul-de-sac, Gated Community, Landscaped, Near Golf Course, Private, Quiet Area, Recreation Nearby, Rocky, Shopping Nearby, Southern Exposure, In Wooded Area
Building Description Frame Wood,Insulation All,Wood, Main Level Entry with Lower Level(s)
Faces North
Story 3
Foundation Poured Concrete
Sewer Sewer Connected
Water Municipal
Structure Type Frame Wood,Insulation All,Wood
Others
HOA Fee Include Garbage Removal,Insurance,Maintenance Grounds,Maintenance Structure,Pest Control,Property Management,Recycling,Sewer,Water,See Remarks
Tax ID 017-392-853
Ownership Freehold/Strata
Acceptable Financing Must Be Paid Off
Listing Terms Must Be Paid Off
Pets Description Aquariums, Birds, Cats, Dogs, Number Limit, Size Limit
Read Less Info
Want to know what your home might be worth? Contact us for a FREE valuation!

Our team is ready to help you sell your home for the highest possible price ASAP
Bought with Royal LePage Parksville-Qualicum Beach Realty (QU)







