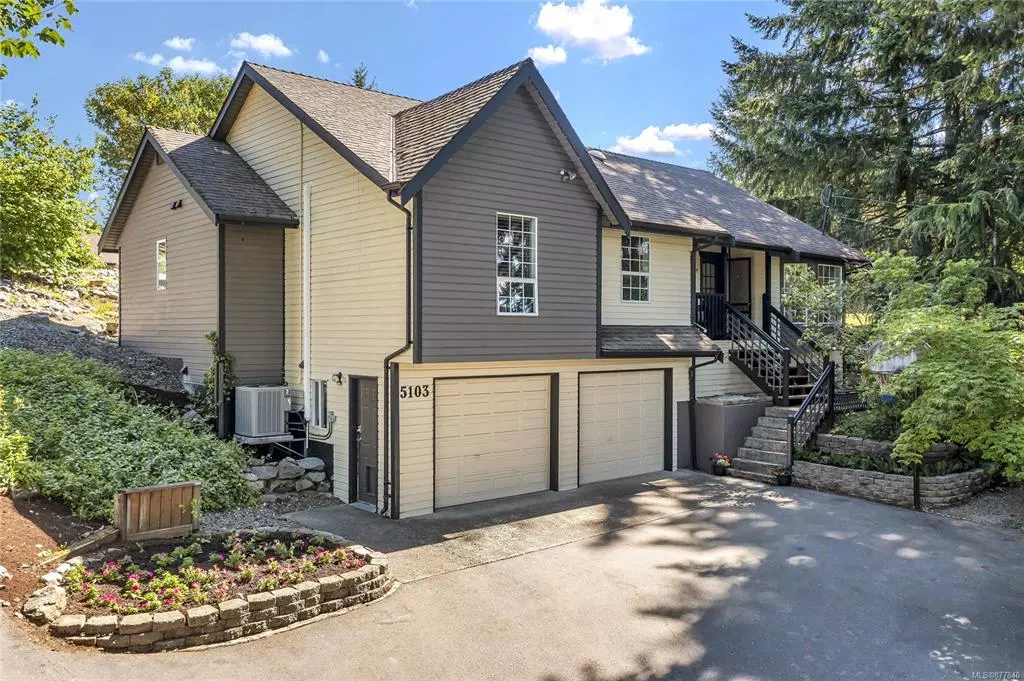$998,000
$995,000
0.3%For more information regarding the value of a property, please contact us for a free consultation.
6 Beds
4 Baths
3,361 SqFt
SOLD DATE : 08/02/2021
Key Details
Sold Price $998,000
Property Type Single Family Home
Sub Type Single Family Detached
Listing Status Sold
Purchase Type For Sale
Square Footage 3,361 sqft
Price per Sqft $296
MLS Listing ID 877840
Sold Date 08/02/21
Style Main Level Entry with Lower/Upper Lvl(s)
Bedrooms 6
Rental Info Unrestricted
Year Built 1987
Annual Tax Amount $3,948
Tax Year 2021
Lot Size 1.010 Acres
Acres 1.01
Property Description
This property has it all! Two homes on one acre with an in-law suite & extra parking off the back to store your toys. Property has been significantly renovated recently with updated kitchen, flooring, faucets, lighting, new heat pumps, some new appliances & landscaping. Enjoy a rural lifestyle with access to all the amenities Ladysmith has to offer, with a shorty drive to Nanaimo & the ferries to the mainland. Property has views of the mountains. 5103 has a great floor plan with kitchen access to the patio as well as doors to the back patio off the master. The home also has a dining room, 2 bedrooms, and a living room. The lower level has been renovated to include an in-law suite with a kitchen bathroom & bedroom, perfect for a large family. The legal secondary dwelling has two bedrooms, an open kitchen & living room, a very large covered deck & attached garage & it very private from the front home. The crawlspace is full height with a pellet stove and provides so much storage space.
Location
Province BC
County Ladysmith, Town Of
Area Du Ladysmith
Zoning R2
Direction West
Rooms
Basement Crawl Space, Partially Finished
Main Level Bedrooms 3
Kitchen 3
Interior
Interior Features Dining Room, Eating Area, French Doors
Heating Electric, Heat Pump, Radiant Floor
Cooling Air Conditioning
Flooring Mixed
Fireplaces Number 2
Fireplaces Type Pellet Stove, Wood Burning
Equipment Central Vacuum, Electric Garage Door Opener
Fireplace 1
Appliance Dishwasher, F/S/W/D
Laundry In House, In Unit
Exterior
Garage Spaces 3.0
View Y/N 1
View Mountain(s)
Roof Type Asphalt Shingle
Parking Type Driveway, Garage, Garage Double, Open, RV Access/Parking
Total Parking Spaces 3
Building
Lot Description Acreage, Easy Access, Family-Oriented Neighbourhood, Landscaped, Marina Nearby, Quiet Area, Recreation Nearby, Shopping Nearby
Building Description Cement Fibre,Frame Wood, Main Level Entry with Lower/Upper Lvl(s)
Faces West
Foundation Poured Concrete
Sewer Septic System
Water Municipal
Additional Building Exists
Structure Type Cement Fibre,Frame Wood
Others
Tax ID 013-973-789
Ownership Freehold
Pets Description Aquariums, Birds, Caged Mammals, Cats, Dogs, Yes
Read Less Info
Want to know what your home might be worth? Contact us for a FREE valuation!

Our team is ready to help you sell your home for the highest possible price ASAP
Bought with RE/MAX of Nanaimo







