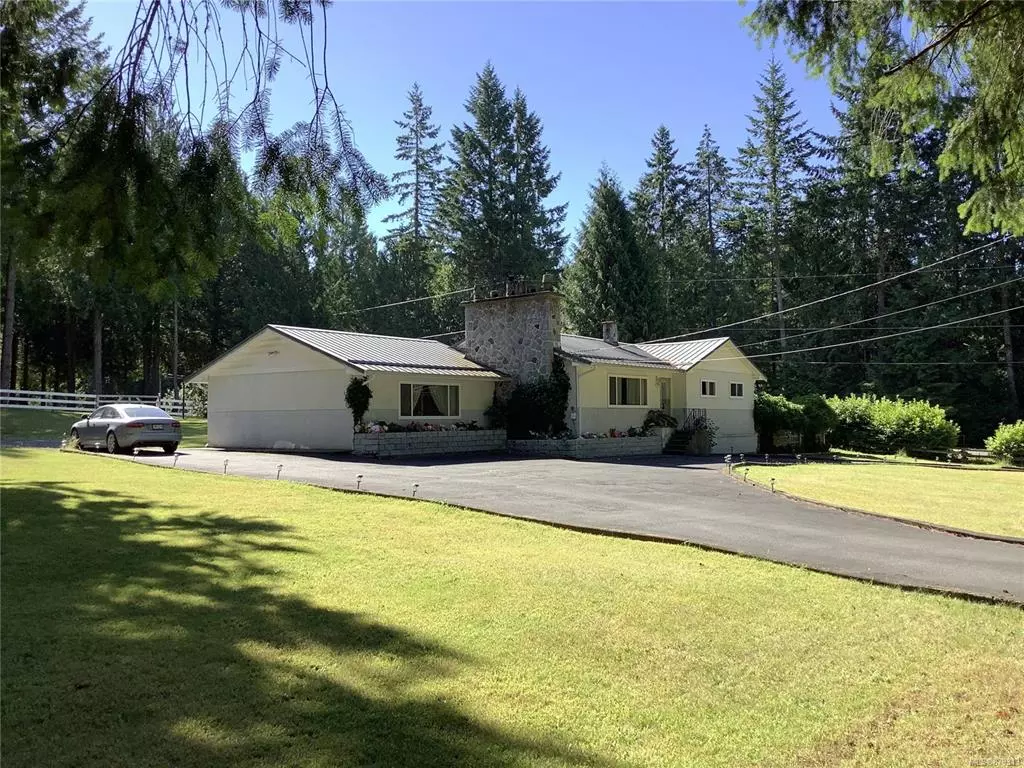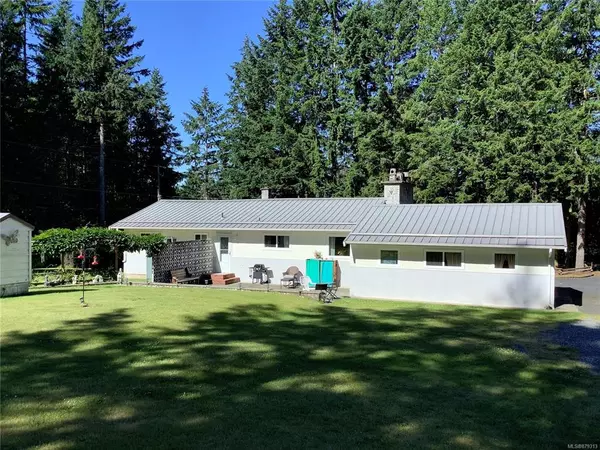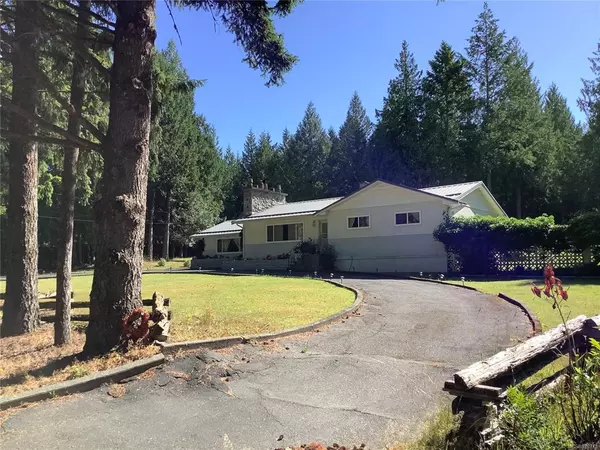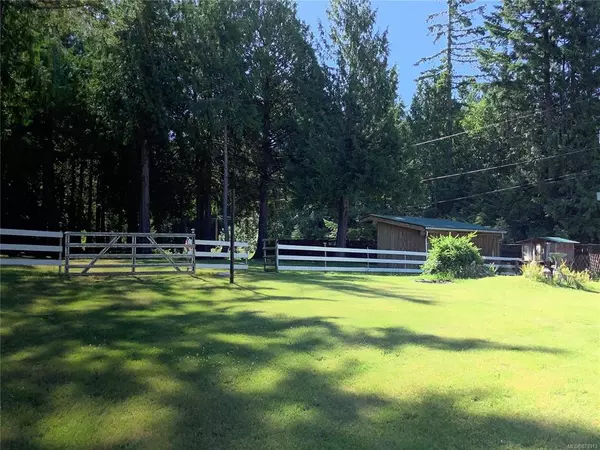$1,005,000
$765,000
31.4%For more information regarding the value of a property, please contact us for a free consultation.
4 Beds
1 Bath
1,745 SqFt
SOLD DATE : 08/18/2021
Key Details
Sold Price $1,005,000
Property Type Single Family Home
Sub Type Single Family Detached
Listing Status Sold
Purchase Type For Sale
Square Footage 1,745 sqft
Price per Sqft $575
MLS Listing ID 879313
Sold Date 08/18/21
Style Rancher
Bedrooms 4
Rental Info Unrestricted
Year Built 1963
Annual Tax Amount $3,530
Tax Year 2020
Lot Size 2.010 Acres
Acres 2.01
Property Description
A remarkably beautiful and quiet 2 acre property in the heart of Cobble Hill with excellent sunny exposure. Close to the village and only a few kilometres from Shawnigan Lake. The property has 2 Koi ponds, lots of trees, a 1 stall stable and 2 sheds. The double car garage has an unfinished (plywood and bare studs) living area above and so a rental income is possible with a bit of work to do to finish it. The oil tank is double walled c/w alarm and is only a few years old. This property is a corner parcel on a a no thru road. Brentwood college and Shawnigan School are a short 10 minute drive away. Victoria is approximately a 25 minute drive and Duncan is about 15 minutes away. Arbutus Ridge Golf course and Mill Bay Marina are both quite close. Lawn tractor and all garden ornaments are included. There is a second (shallow) well that could be used for irrigation if needed. Septic system replaced in 2006. Watch out, there are 2 fawns near the pond and they are hard to see.
Location
Province BC
County Cowichan Valley Regional District
Area Ml Cobble Hill
Zoning R2
Direction West
Rooms
Other Rooms Barn(s)
Basement Crawl Space
Main Level Bedrooms 4
Kitchen 1
Interior
Interior Features Dining Room, Workshop
Heating Forced Air, Oil
Cooling None
Flooring Mixed
Fireplaces Number 1
Fireplaces Type Wood Burning
Fireplace 1
Window Features Insulated Windows
Appliance Dishwasher, F/S/W/D
Laundry In House
Exterior
Exterior Feature Fencing: Full, Garden, Low Maintenance Yard
Garage Spaces 1.0
Roof Type Metal
Handicap Access Ground Level Main Floor
Parking Type Additional, Detached, Driveway, Garage
Total Parking Spaces 8
Building
Lot Description Acreage, Cul-de-sac, Easy Access, Family-Oriented Neighbourhood, Near Golf Course, No Through Road, Private, Quiet Area, Rural Setting, Shopping Nearby, In Wooded Area
Building Description Insulation: Ceiling,Insulation: Walls,Stucco, Rancher
Faces West
Foundation Poured Concrete
Sewer Septic System
Water Well: Drilled
Structure Type Insulation: Ceiling,Insulation: Walls,Stucco
Others
Tax ID 002-059-452
Ownership Freehold
Pets Description Aquariums, Birds, Caged Mammals, Cats, Dogs, Yes
Read Less Info
Want to know what your home might be worth? Contact us for a FREE valuation!

Our team is ready to help you sell your home for the highest possible price ASAP
Bought with RE/MAX Island Properties







