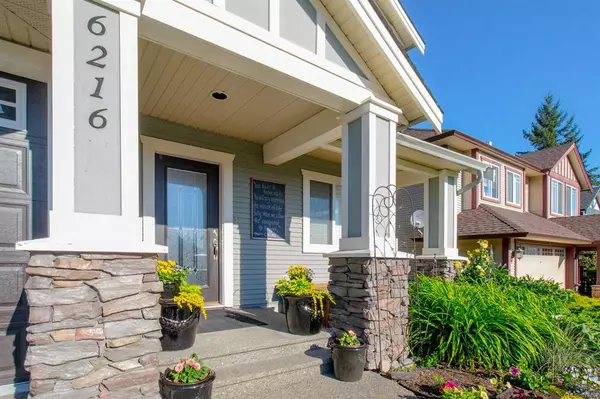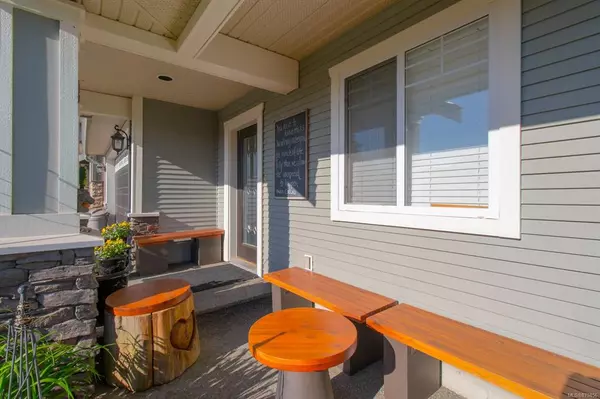$750,000
$699,000
7.3%For more information regarding the value of a property, please contact us for a free consultation.
3 Beds
3 Baths
2,219 SqFt
SOLD DATE : 08/23/2021
Key Details
Sold Price $750,000
Property Type Single Family Home
Sub Type Single Family Detached
Listing Status Sold
Purchase Type For Sale
Square Footage 2,219 sqft
Price per Sqft $337
Subdivision Herons Wood
MLS Listing ID 879456
Sold Date 08/23/21
Style Ground Level Entry With Main Up
Bedrooms 3
Rental Info Unrestricted
Year Built 2006
Annual Tax Amount $4,213
Tax Year 2020
Lot Size 5,662 Sqft
Acres 0.13
Property Description
Welcome to the Herons Woods Offered for sale is this stunning family home with 3 bedroom 3 full bath with in-law suite den and flex space. The owners have opened up the home to allow for a more open experience upstairs with bright kitchen/ maple cabinets / Island - opens to dining and living room with lots of light the Mountain views to the East allow for beautiful sunrises -large primary bedroom with walkout doors to deck and yard, walk in closet and 3 pce ensuite as well upstairs is 2 more bedrooms and a 4pce bath Downstairs is a huge family room with kitchen - flex space and 4 pce bath this makes a nice bar or in-law accommodation This home feature one of the most amazing and private back yards -A manmade stream/ huge covered deck/ lushly and maturely landscaped/ pond/ veggie garden/ fruit trees -2 car garage nice front porch with rock details the list goes on and on - Close to schools/shopping and connecting walking trails. This home has much to offer and is ready to go
Location
Province BC
County North Cowichan, Municipality Of
Area Du West Duncan
Zoning R3
Direction East
Rooms
Basement Finished, Full
Main Level Bedrooms 3
Kitchen 2
Interior
Heating Baseboard, Electric, Heat Pump
Cooling Air Conditioning
Flooring Mixed
Fireplaces Number 1
Fireplaces Type Gas
Equipment Central Vacuum Roughed-In
Fireplace 1
Window Features Insulated Windows
Laundry In House
Exterior
Exterior Feature Balcony/Deck, Fencing: Full, Garden, Lighting, Water Feature
Garage Spaces 2.0
Roof Type Fibreglass Shingle
Parking Type Additional, Garage Double
Total Parking Spaces 2
Building
Lot Description Family-Oriented Neighbourhood, Shopping Nearby
Building Description Insulation: Ceiling,Insulation: Walls,Vinyl Siding, Ground Level Entry With Main Up
Faces East
Foundation Poured Concrete
Sewer Sewer To Lot
Water Municipal
Structure Type Insulation: Ceiling,Insulation: Walls,Vinyl Siding
Others
Restrictions Building Scheme,Easement/Right of Way
Tax ID 026-528-771
Ownership Freehold
Pets Description Aquariums, Birds, Caged Mammals, Cats, Dogs, Yes
Read Less Info
Want to know what your home might be worth? Contact us for a FREE valuation!

Our team is ready to help you sell your home for the highest possible price ASAP
Bought with Royal LePage Duncan Realty







