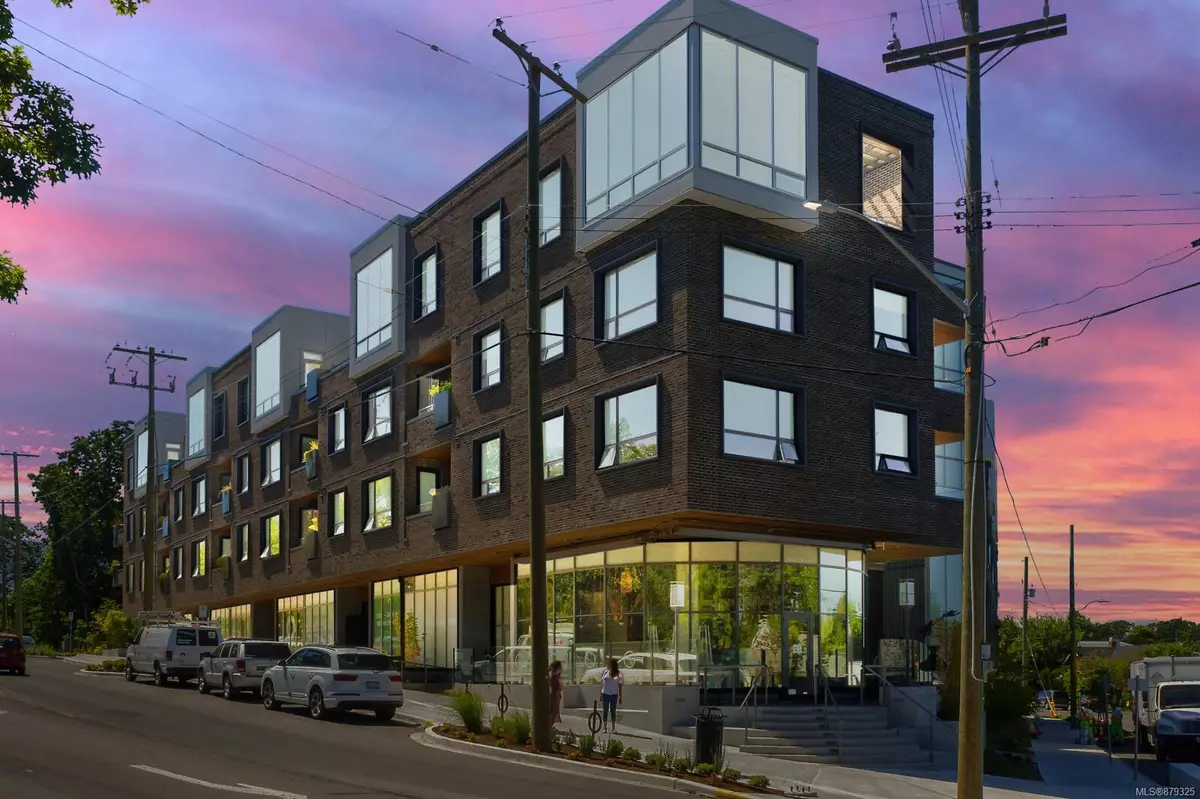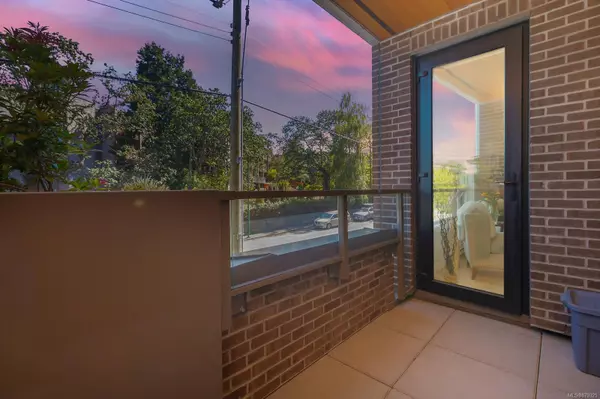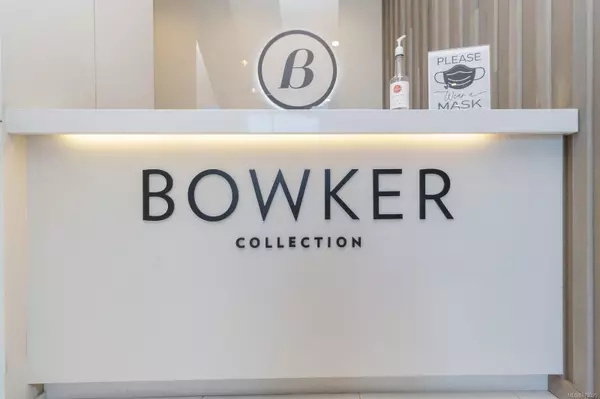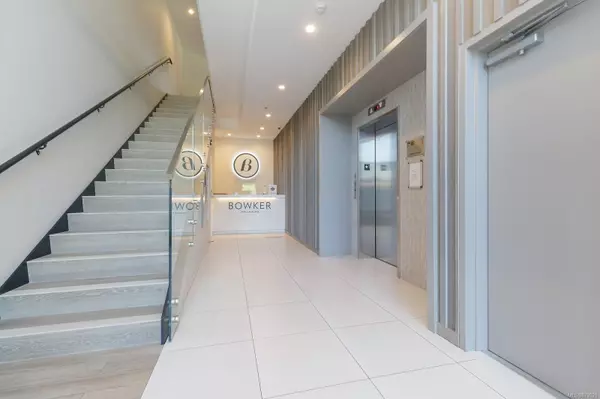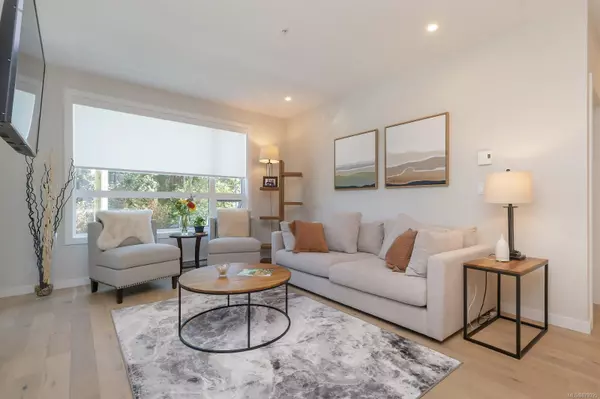$870,000
$886,900
1.9%For more information regarding the value of a property, please contact us for a free consultation.
2 Beds
2 Baths
1,002 SqFt
SOLD DATE : 09/01/2021
Key Details
Sold Price $870,000
Property Type Condo
Sub Type Condo Apartment
Listing Status Sold
Purchase Type For Sale
Square Footage 1,002 sqft
Price per Sqft $868
Subdivision Bowker Collection
MLS Listing ID 879325
Sold Date 09/01/21
Style Condo
Bedrooms 2
HOA Fees $514/mo
Rental Info Unrestricted
Year Built 2020
Annual Tax Amount $3,737
Tax Year 2021
Lot Size 871 Sqft
Acres 0.02
Property Description
Oak Bay’s exclusive and new Bowker Collection. Upgrades include hardwood flooring throughout, heated floors in both bathrooms, in floor plumbing for water and ice to Fisher & Paykel refrigerator. Other luxury finishes include double drawer dishwasher, deluxe Bertazonni “chef’s” gas range, Caesarstone Quartz countertop, electric fireplace, full-size Whirlpool Duet HE washer & dryer, underground vehicle & secure bike parking and additional storage. Walk-in master closet & spa-inspired master bath with walk-in shower and den space ideal for a home office. Bowker’s amenities include concierge services, just downstairs…Sedona coffee/wine bar, Palates studio, physiotherapy clinic. Common space includes a picturesque Secret Garden with sitting area & firepit. Within walking distance to Estevan Village, Oak Bay, Fort & Foul Bay villages and Willows Beach! Worry free 2-5-10 Yr. warranty…Just move in and enjoy life! Short close available-Aug. 1
Location
Province BC
County Capital Regional District
Area Ob Henderson
Direction South
Rooms
Main Level Bedrooms 2
Kitchen 1
Interior
Interior Features Closet Organizer, Controlled Entry, Dining/Living Combo, Soaker Tub
Heating Baseboard, Electric, Radiant Floor
Cooling Other
Flooring Hardwood, Tile
Fireplaces Number 1
Fireplaces Type Electric
Equipment Electric Garage Door Opener
Fireplace 1
Window Features Blinds,Insulated Windows,Vinyl Frames
Appliance Dishwasher, F/S/W/D, Microwave, Oven/Range Gas, Range Hood
Laundry In Unit
Exterior
Exterior Feature Balcony/Patio
Amenities Available Bike Storage, Common Area, Elevator(s), Secured Entry, Storage Unit
View Y/N 1
View City
Roof Type Asphalt Torch On
Handicap Access Accessible Entrance, Primary Bedroom on Main
Parking Type Underground
Total Parking Spaces 1
Building
Lot Description Adult-Oriented Neighbourhood, Central Location, Family-Oriented Neighbourhood, Marina Nearby, Near Golf Course, Shopping Nearby, Southern Exposure
Building Description Brick,Frame Wood,Glass,Wood, Condo
Faces South
Story 4
Foundation Poured Concrete, Slab
Sewer Sewer Connected
Water Municipal
Architectural Style Contemporary
Structure Type Brick,Frame Wood,Glass,Wood
Others
HOA Fee Include Concierge,Garbage Removal,Insurance,Maintenance Grounds,Maintenance Structure,Property Management,Water
Tax ID 031-064-060
Ownership Freehold/Strata
Acceptable Financing Purchaser To Finance
Listing Terms Purchaser To Finance
Pets Description Aquariums, Birds, Caged Mammals, Cats, Dogs
Read Less Info
Want to know what your home might be worth? Contact us for a FREE valuation!

Our team is ready to help you sell your home for the highest possible price ASAP
Bought with Engel & Volkers Vancouver Island

